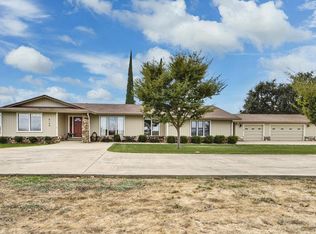Closed
$950,000
8140 Kammerer Rd, Elk Grove, CA 95757
3beds
1,854sqft
Single Family Residence
Built in 1977
3 Acres Lot
$954,500 Zestimate®
$512/sqft
$2,818 Estimated rent
Home value
$954,500
$869,000 - $1.05M
$2,818/mo
Zestimate® history
Loading...
Owner options
Explore your selling options
What's special
A Charming Three-Acre Ranch-Style Farmhouse in such a prime location with easy access to city amenities is definitely a rare find. Yes, 3 Acres! Think of the unique possibilities and potential. This home has an open concept Great Room and views of the property add to the charm. Three bedrooms, two baths with granite counter-tops, and a flex room offers plenty of space. New carpet through-out. The inclusion of a double-door refrigerator, washer/dryer, and the newly painted interior and exterior make it move-in ready. Laundry room with storage cabinetry and counter-top sink. Double car garage with workshop area and multiple storage cabinets. The property is level and fenced with the semi-circular driveway adds to the property's utility and potential. There is also a back driveway that leads to a large barn. All this with the convenience of being less than 2 miles from shopping, dining, and coffeehouses, it's ideal for someone who wants a bit of space but still enjoys easy access to urban living. Come and see this could be your new home!
Zillow last checked: 8 hours ago
Listing updated: August 28, 2025 at 07:28am
Listed by:
Shi Boykin,
HomeSmart ICARE Realty
Bought with:
HomeSmart ICARE Realty
Source: MetroList Services of CA,MLS#: 224122605Originating MLS: MetroList Services, Inc.
Facts & features
Interior
Bedrooms & bathrooms
- Bedrooms: 3
- Bathrooms: 2
- Full bathrooms: 2
Primary bedroom
- Features: Closet
Primary bathroom
- Features: Shower Stall(s), Granite Counters, Window
Dining room
- Features: Formal Area
Kitchen
- Features: Granite Counters
Heating
- Central, Electric, Fireplace(s)
Cooling
- Ceiling Fan(s), Central Air
Appliances
- Included: Free-Standing Refrigerator, Range Hood, Trash Compactor, Dishwasher, Disposal, Microwave, Free-Standing Electric Range, Dryer, Washer
- Laundry: Laundry Room, Cabinets, Sink, Electric Dryer Hookup, Inside Room
Features
- Central Vacuum
- Flooring: Carpet, Linoleum, Tile
- Number of fireplaces: 1
- Fireplace features: Brick, Raised Hearth, Wood Burning
Interior area
- Total interior livable area: 1,854 sqft
Property
Parking
- Total spaces: 2
- Parking features: Attached, Garage Door Opener, Garage Faces Front
- Attached garage spaces: 2
Features
- Stories: 1
- Fencing: Chain Link,Wood,Fenced
Lot
- Size: 3 Acres
- Features: Landscape Front, Other, Low Maintenance
Details
- Additional structures: Barn(s)
- Parcel number: 13203000420000
- Zoning description: A-2
- Special conditions: Offer As Is
Construction
Type & style
- Home type: SingleFamily
- Architectural style: Ranch
- Property subtype: Single Family Residence
Materials
- Stucco
- Foundation: Raised
- Roof: Shingle
Condition
- Year built: 1977
Utilities & green energy
- Sewer: Septic System
- Water: Well, Private
- Utilities for property: Electric
Community & neighborhood
Location
- Region: Elk Grove
Other
Other facts
- Price range: $950K - $950K
- Road surface type: Paved
Price history
| Date | Event | Price |
|---|---|---|
| 8/27/2025 | Sold | $950,000-13.6%$512/sqft |
Source: MetroList Services of CA #224122605 Report a problem | ||
| 8/16/2025 | Pending sale | $1,100,000$593/sqft |
Source: MetroList Services of CA #224122605 Report a problem | ||
| 6/20/2025 | Listed for sale | $1,100,000$593/sqft |
Source: MetroList Services of CA #224122605 Report a problem | ||
Public tax history
| Year | Property taxes | Tax assessment |
|---|---|---|
| 2025 | -- | $173,217 +2% |
| 2024 | $1,802 +5.8% | $169,821 +2% |
| 2023 | $1,702 +1.9% | $166,492 +2% |
Find assessor info on the county website
Neighborhood: 95757
Nearby schools
GreatSchools rating
- 9/10Franklin Elementary SchoolGrades: K-6Distance: 2.2 mi
- 8/10Elizabeth Pinkerton Middle SchoolGrades: 7-8Distance: 1.8 mi
- 10/10Cosumnes Oaks High SchoolGrades: 9-12Distance: 1.9 mi
Get a cash offer in 3 minutes
Find out how much your home could sell for in as little as 3 minutes with a no-obligation cash offer.
Estimated market value
$954,500
