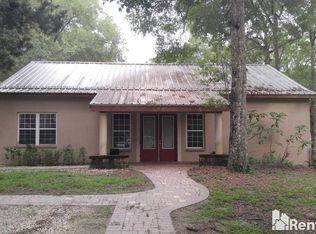Sold for $409,900
$409,900
8142 B W Stevenson Rd, Brooksville, FL 34613
4beds
1,951sqft
Single Family Residence
Built in 1984
2.5 Acres Lot
$395,100 Zestimate®
$210/sqft
$2,415 Estimated rent
Home value
$395,100
$348,000 - $450,000
$2,415/mo
Zestimate® history
Loading...
Owner options
Explore your selling options
What's special
** Priced to Sell!!** Updated Photos**Unique split level home ready for your personal touches. A/C repalced in 2024 also the well has a new well tank and wiring done in 2024. Put your own personal touches on this great open floorplan home. This home features 4 bedrooms, including 2 conforming bedrooms in the basement with closets and proper ventilation for A/C and heat. Please note that basement bedrooms at 574 sq ft. are not be counted for in home square footage. House has 2 bathtubs both jetted tubs as well as separate showers and main tub also has a waterfall. Master bedroom also has sitting area/office as well as a Master bathroom. HUGE fenced in 2.5 acres!!!! Custom enclosed pool with waterfall set up for salt water but currently being used with chlorine as salt maker system was not working .Did me mention LAND?? Yard is big enough for livestock or your RV AND Boat!!! Detached garage as well. Tiled kitchen with Carpet and Laminate throughout. Nestled back in the woods for privacy this property has endless possibilities.
Zillow last checked: 8 hours ago
Listing updated: April 17, 2025 at 07:46am
Listed by:
Kevin Jezierski 352-593-3005,
Florida Property Brokers Realt
Bought with:
Kevin Jezierski, SL3559736
Florida Property Brokers Realt
Source: HCMLS,MLS#: 2241769
Facts & features
Interior
Bedrooms & bathrooms
- Bedrooms: 4
- Bathrooms: 2
- Full bathrooms: 2
Heating
- Central, Electric, Heat Pump
Cooling
- Central Air, Electric
Appliances
- Included: Electric Cooktop, Electric Oven, Refrigerator
Features
- Ceiling Fan(s), Primary Bathroom -Tub with Separate Shower
- Flooring: Carpet, Laminate, Tile, Wood
- Has fireplace: No
Interior area
- Total structure area: 1,951
- Total interior livable area: 1,951 sqft
Property
Parking
- Total spaces: 1
- Parking features: Detached, Garage
- Garage spaces: 1
Features
- Levels: One
- Stories: 2
- Has private pool: Yes
- Pool features: In Ground
- Fencing: Chain Link
Lot
- Size: 2.50 Acres
- Dimensions: 330 x 330
- Features: Wooded
Details
- Parcel number: R4221825000001600000
- Zoning: AR
- Zoning description: Agricultural
- Special conditions: Standard
Construction
Type & style
- Home type: SingleFamily
- Architectural style: Ranch
- Property subtype: Single Family Residence
Materials
- Block, Concrete
- Roof: Metal
Condition
- New construction: No
- Year built: 1984
Utilities & green energy
- Electric: 220 Volts
- Sewer: Private Sewer
- Water: Well
- Utilities for property: Cable Available, Electricity Available
Community & neighborhood
Location
- Region: Brooksville
- Subdivision: Wiscon Heights
Other
Other facts
- Listing terms: Cash,Conventional,FHA,Other
Price history
| Date | Event | Price |
|---|---|---|
| 4/16/2025 | Sold | $409,900$210/sqft |
Source: | ||
| 3/7/2025 | Pending sale | $409,900$210/sqft |
Source: | ||
| 3/3/2025 | Price change | $409,900-6.8%$210/sqft |
Source: | ||
| 2/7/2025 | Price change | $439,900-2.2%$225/sqft |
Source: | ||
| 11/14/2024 | Listed for sale | $449,900+12.5%$231/sqft |
Source: | ||
Public tax history
| Year | Property taxes | Tax assessment |
|---|---|---|
| 2024 | $713 +21.2% | $32,210 +10% |
| 2023 | $588 +6.4% | $29,282 +10% |
| 2022 | $553 +10.4% | $26,620 +10% |
Find assessor info on the county website
Neighborhood: 34613
Nearby schools
GreatSchools rating
- 6/10Pine Grove Elementary SchoolGrades: PK-5Distance: 1.8 mi
- 6/10West Hernando Middle SchoolGrades: 6-8Distance: 2 mi
- 2/10Hernando High SchoolGrades: PK,6-12Distance: 5.3 mi
Schools provided by the listing agent
- Elementary: Pine Grove
- Middle: West Hernando
- High: Hernando
Source: HCMLS. This data may not be complete. We recommend contacting the local school district to confirm school assignments for this home.
Get a cash offer in 3 minutes
Find out how much your home could sell for in as little as 3 minutes with a no-obligation cash offer.
Estimated market value
$395,100
