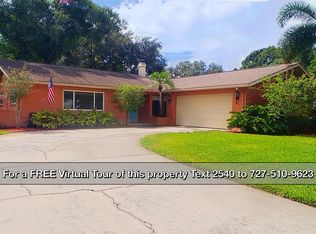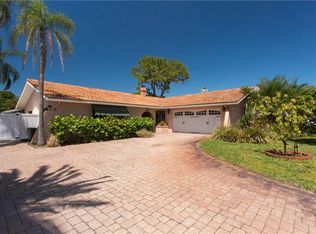Are you waiting for the perfect opportunity to live in Bardmoor? Now is your chance! This fantastic four bedroom, two bathroom, two car garage, pool home sits wrapped around a huge covered, caged, and screened pool area. Four sets of sliding glass doors provide access to the panoramic private oasis of your dreams. This property has a wonderfully flexible split floorpan providing many living space options with plenty of privacy for quiet times. Entering the home, all paths lead to the sparkling pool and wonderfully shaded pool area. The grand formal living room and dining room enjoy a commanding view of the pool area. The cavernous master suite enjoys private access the pool with its own sliders, the master bathroom has a brand new vanity with a tub and shower, and the huge master closet could double as another guest room. The ample kitchen is situated to easily provide service to the dining room, family room, breakfast bar, and pool area (via pass through window). This home is perfect if you enjoy entertaining guests. The guest quarters enjoy dedicated access to the pool area through the family room, while the fourth bedroom has its own private sliding glass doors to pool atrium. In the guest wing, three spacious bedrooms share an updated bathroom with easy access to the kitchen, breakfast bar, and breakfast nook. The large two car garage houses the washer, dryer, additional workspace, the electric service, and the hot water heater. This beautiful home has plenty of life left in the roof and HVAC with the pool recently refinished and a brand new pool pump. If you're looking for a wonderful Bardmoor property for you and yours to call home, this is your chance! Due to enhanced COVID-19 precautionary measures, all interested parties must provide proof of funds or mortgage pre-approval prior to any private showings. Walk through video and 3D walk through available.
This property is off market, which means it's not currently listed for sale or rent on Zillow. This may be different from what's available on other websites or public sources.

