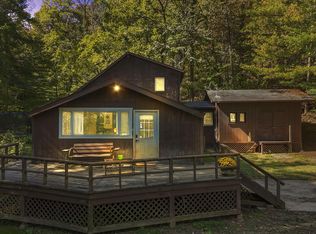BACK ON THE MARKET Very nice manufactured home on 4 plus acre wooded lot. Owners have done lots of updates to this home. Fantastic kitchen featuring new cabinets with under cabinet lighting, new countertop and new ceramic flooring. Both baths have been completely remodeled, the master bath features a beautiful ceramic walk in shower. The guest bath features a new vanity and a new ceramic shower and tub. This home is very open and others cathedral ceilings in the great room and the kitchen eating area. Owner is a contractor and has really done a lot of great updates in this home. Show it and you will sell it!
This property is off market, which means it's not currently listed for sale or rent on Zillow. This may be different from what's available on other websites or public sources.
