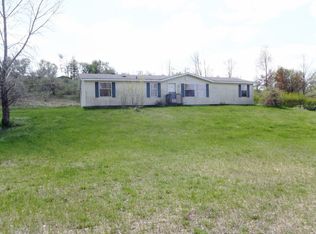Where the Deer Roam, Ramble & Relax on these 21 acres. Three bedrooms on the main floor with the third bedroom currently being used as an office. Main floor laundry. Master suite has it's own bath. Living room has fireplace and is open to the dining room. Kitchen has a lot of cabinet and counter space. The walkout basement has a slider and very tall ceiling so finishing it wouldn't be a problem. It is set up for generator capabilities and also has 200amp service. Currently used for the seller'sdog breeding there is a washing area for the dogs in the basement. The pole barn is heated, has an overhead door and 8 dog runs. If you are a breeder and show, this home is perfect for you! The acreage has frontage on Cloverdale and Clark roads.
This property is off market, which means it's not currently listed for sale or rent on Zillow. This may be different from what's available on other websites or public sources.

