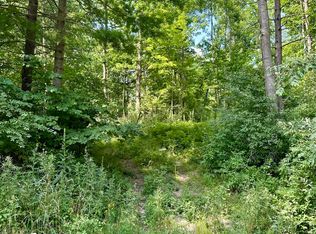Sold for $341,000
$341,000
8144 E Decker Rd, Branch, MI 49402
3beds
1,944sqft
Single Family Residence
Built in 2007
10.08 Acres Lot
$342,500 Zestimate®
$175/sqft
$2,519 Estimated rent
Home value
$342,500
Estimated sales range
Not available
$2,519/mo
Zestimate® history
Loading...
Owner options
Explore your selling options
What's special
This home features a spacious open concept layout with a scenic up North setting. Whether you're seeking a vacation home or a permanent residence this updated ranch home is move in ready! Recently completed renovations include fresh paint throughout, master bath shower, all new countertops, fixtures, gutters, and landscaping. A convenient wood pellet stove will heat the entire house on a cold winter night. Fiber internet is also available. A large deck provides ample space for relaxation and entertainment. The 30'x36' pole building has plenty of space to house all your vehicles and toys or to use as a shop. 10.04 acres of serene hardwood forest has abundant wildlife including deer, turkey, and grouse. 25 minutes from Lundington, enjoy what entertainment and beaches West Michigan has to offer!
Zillow last checked: 8 hours ago
Listing updated: August 08, 2025 at 03:00am
Listed by:
Justin Tibble 810-987-1100,
NEXGEN Realty
Bought with:
Ryan Buzelli, 6501449267
Dwelling Realty - KW Northern Michigan
Source: Realcomp II,MLS#: 20250032757
Facts & features
Interior
Bedrooms & bathrooms
- Bedrooms: 3
- Bathrooms: 2
- Full bathrooms: 2
Primary bedroom
- Level: Entry
- Dimensions: 15 x 13
Bedroom
- Level: Entry
- Dimensions: 15 x 10
Bedroom
- Level: Entry
- Dimensions: 15 x 11
Primary bathroom
- Level: Entry
- Dimensions: 14 x 8
Other
- Level: Entry
- Dimensions: 10 x 6
Dining room
- Level: Entry
- Dimensions: 14 x 8
Kitchen
- Level: Entry
- Dimensions: 14 x 13
Laundry
- Level: Entry
- Dimensions: 14 x 6
Other
- Level: Entry
- Dimensions: 15 x 8
Other
- Level: Entry
- Dimensions: 4 x 5
Other
- Level: Entry
- Dimensions: 17 x 4
Other
- Level: Entry
- Dimensions: 14 x 4
Heating
- Electric, Forced Air, Propane
Cooling
- Ceiling Fans
Appliances
- Included: Dishwasher, Dryer, Free Standing Electric Range, Free Standing Refrigerator, Microwave, Washer
Features
- Has basement: No
- Has fireplace: Yes
- Fireplace features: Gas, Living Room
Interior area
- Total interior livable area: 1,944 sqft
- Finished area above ground: 1,944
Property
Parking
- Total spaces: 2
- Parking features: Two Car Garage, Detached, Side Entrance
- Garage spaces: 2
Features
- Levels: One
- Stories: 1
- Entry location: GroundLevel
- Patio & porch: Deck
- Exterior features: Lighting
- Pool features: None
Lot
- Size: 10.08 Acres
- Dimensions: 684 x 642
Details
- Additional structures: Sheds
- Parcel number: 01203501600
- Special conditions: Short Sale No,Standard
Construction
Type & style
- Home type: SingleFamily
- Architectural style: Ranch
- Property subtype: Single Family Residence
Materials
- Vinyl Siding
- Foundation: Crawl Space
Condition
- New construction: No
- Year built: 2007
- Major remodel year: 2025
Utilities & green energy
- Sewer: Septic Tank
- Water: Well
- Utilities for property: Cable Available
Community & neighborhood
Location
- Region: Branch
Other
Other facts
- Listing agreement: Exclusive Agency
- Listing terms: Cash,Conventional
Price history
| Date | Event | Price |
|---|---|---|
| 6/11/2025 | Sold | $341,000-5%$175/sqft |
Source: | ||
| 5/8/2025 | Pending sale | $359,000$185/sqft |
Source: | ||
| 5/7/2025 | Listed for sale | $359,000+52.8%$185/sqft |
Source: | ||
| 12/16/2024 | Sold | $235,000-19%$121/sqft |
Source: | ||
| 12/6/2024 | Pending sale | $290,000$149/sqft |
Source: | ||
Public tax history
| Year | Property taxes | Tax assessment |
|---|---|---|
| 2025 | $1,443 +9.1% | $99,700 +38.1% |
| 2024 | $1,322 | $72,200 +10.7% |
| 2023 | -- | $65,200 +22.8% |
Find assessor info on the county website
Neighborhood: 49402
Nearby schools
GreatSchools rating
- 5/10Mason County Eastern Elementary SchoolGrades: PK-6Distance: 7.5 mi
- 6/10Mason County Eastern Junior High/High SchoolGrades: 7-12Distance: 7.6 mi
Get pre-qualified for a loan
At Zillow Home Loans, we can pre-qualify you in as little as 5 minutes with no impact to your credit score.An equal housing lender. NMLS #10287.
Sell for more on Zillow
Get a Zillow Showcase℠ listing at no additional cost and you could sell for .
$342,500
2% more+$6,850
With Zillow Showcase(estimated)$349,350
