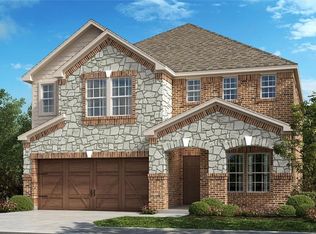Sold on 09/26/25
Price Unknown
8144 Rabbit Dr, Frisco, TX 75034
3beds
1,771sqft
Single Family Residence
Built in 2020
4,486.68 Square Feet Lot
$467,400 Zestimate®
$--/sqft
$2,725 Estimated rent
Home value
$467,400
$444,000 - $491,000
$2,725/mo
Zestimate® history
Loading...
Owner options
Explore your selling options
What's special
Enjoy the Frisco lifestyle in this beautiful 3 bedroom, 2 bath home. Built in 2020 and near the heart of Frisco, this home offers a welcoming atmosphere with an awesome kitchen-huge island, quartz countertops, gas cooktop, tons of cabinet space-all open to a large living and dining space. This well planned home boasts 2 walk-in closets in the primary bedroom and the secondary bedrooms would make great home office space, play rooms or hobby rooms too. Enjoy the nearby Frisco Rail District, the Square, the PGA District, the Star, multiple sports venues, great restaurants and shopping too. This home is perfect for living and entertaining and move-in ready for you.
Zillow last checked: 8 hours ago
Listing updated: September 29, 2025 at 06:18am
Listed by:
Kevin Arrington 0518000 214-908-5454,
Coldwell Banker Apex, REALTORS 972-776-6200
Bought with:
Kam Gill
Ebby Halliday Realtors
Source: NTREIS,MLS#: 21017412
Facts & features
Interior
Bedrooms & bathrooms
- Bedrooms: 3
- Bathrooms: 2
- Full bathrooms: 2
Primary bedroom
- Features: Dual Sinks, En Suite Bathroom, Garden Tub/Roman Tub, Linen Closet, Separate Shower
- Level: First
- Dimensions: 15 x 13
Bedroom
- Features: Split Bedrooms
- Level: First
- Dimensions: 12 x 11
Bedroom
- Features: Split Bedrooms
- Level: First
- Dimensions: 11 x 10
Breakfast room nook
- Level: First
- Dimensions: 9 x 10
Kitchen
- Features: Breakfast Bar, Kitchen Island, Stone Counters
- Level: First
- Dimensions: 14 x 10
Living room
- Features: Ceiling Fan(s)
- Level: First
- Dimensions: 15 x 14
Utility room
- Features: Utility Room
- Level: First
- Dimensions: 7 x 6
Heating
- Central, Natural Gas
Cooling
- Central Air, Ceiling Fan(s), Electric
Appliances
- Included: Some Gas Appliances, Double Oven, Dishwasher, Gas Cooktop, Disposal, Microwave, Plumbed For Gas
- Laundry: Washer Hookup, Laundry in Utility Room
Features
- Decorative/Designer Lighting Fixtures, High Speed Internet, Kitchen Island, Open Floorplan, Cable TV, Walk-In Closet(s)
- Flooring: Carpet, Luxury Vinyl Plank
- Windows: Window Coverings
- Has basement: No
- Has fireplace: No
Interior area
- Total interior livable area: 1,771 sqft
Property
Parking
- Total spaces: 2
- Parking features: Concrete, Driveway, Garage Faces Front, Garage, Garage Door Opener
- Attached garage spaces: 2
- Has uncovered spaces: Yes
Features
- Levels: One
- Stories: 1
- Patio & porch: Covered
- Pool features: None
- Fencing: Wood
Lot
- Size: 4,486 sqft
- Features: Landscaped
Details
- Parcel number: R1148400A00601
Construction
Type & style
- Home type: SingleFamily
- Architectural style: Traditional,Detached
- Property subtype: Single Family Residence
- Attached to another structure: Yes
Materials
- Brick, Fiber Cement, Wood Siding
- Foundation: Slab
- Roof: Composition
Condition
- Year built: 2020
Utilities & green energy
- Sewer: Public Sewer
- Water: Public
- Utilities for property: Sewer Available, Water Available, Cable Available
Community & neighborhood
Location
- Region: Frisco
- Subdivision: Creeks On Hickory
HOA & financial
HOA
- Has HOA: Yes
- HOA fee: $1,050 annually
- Services included: Association Management
- Association name: SBB Mgmt
- Association phone: 972-960-2800
Other
Other facts
- Listing terms: Cash,Conventional,FHA
Price history
| Date | Event | Price |
|---|---|---|
| 9/30/2025 | Listing removed | $499,999$282/sqft |
Source: | ||
| 9/30/2025 | Listed for sale | $499,999$282/sqft |
Source: | ||
| 9/26/2025 | Sold | -- |
Source: NTREIS #21017412 Report a problem | ||
| 9/5/2025 | Pending sale | $499,999$282/sqft |
Source: | ||
| 9/5/2025 | Contingent | $499,999$282/sqft |
Source: NTREIS #21017412 Report a problem | ||
Public tax history
| Year | Property taxes | Tax assessment |
|---|---|---|
| 2025 | -- | $502,288 +4% |
| 2024 | $8,269 +48.6% | $482,744 +15.6% |
| 2023 | $5,563 -13% | $417,704 +10% |
Find assessor info on the county website
Neighborhood: 75034
Nearby schools
GreatSchools rating
- 7/10Bright AcademyGrades: K-5Distance: 0.4 mi
- 6/10Staley Middle SchoolGrades: 6-8Distance: 0.9 mi
- 7/10Frisco High SchoolGrades: 9-12Distance: 1.2 mi
Schools provided by the listing agent
- Elementary: Bright
- Middle: Staley
- High: Frisco
- District: Frisco ISD
Source: NTREIS. This data may not be complete. We recommend contacting the local school district to confirm school assignments for this home.
Get a cash offer in 3 minutes
Find out how much your home could sell for in as little as 3 minutes with a no-obligation cash offer.
Estimated market value
$467,400
Get a cash offer in 3 minutes
Find out how much your home could sell for in as little as 3 minutes with a no-obligation cash offer.
Estimated market value
$467,400
