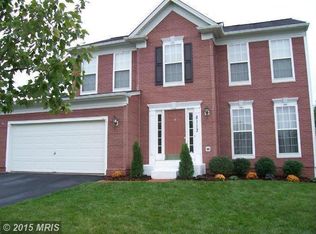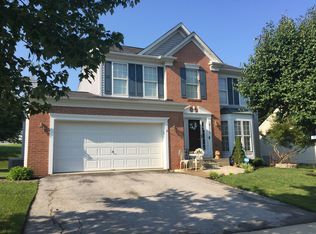Sold for $528,000
$528,000
8144 Rose Haven Rd, Rosedale, MD 21237
3beds
1,746sqft
Single Family Residence
Built in 1998
6,346 Square Feet Lot
$531,500 Zestimate®
$302/sqft
$2,730 Estimated rent
Home value
$531,500
$489,000 - $579,000
$2,730/mo
Zestimate® history
Loading...
Owner options
Explore your selling options
What's special
Wow...is all I can say about this house!! This house boasts a formal living, dining room, eat-in kitchen, family room, half bath and garage entrance on the main level. The second level has three great sized bedrooms and two full baths which includes a primary en-suite with a full bath and walk-in closet. The finished basement has a oversized recreation room with a fireplace, half bath and laundry area. The incredible deck is only 4-5 years old and has an awning for comfort and overlooks an open field. Newer items in the house: most windows, appliances, and deck. Geothermal heat and A/C, tankless water heater, whole house fan, humidifier, solar panels (owned, not leased) which allows for much lower BGE bills finish out this amazing house. No HOA!!! Don't let this one slip away...make an appointment today!!
Zillow last checked: 8 hours ago
Listing updated: August 06, 2025 at 10:05am
Listed by:
Lisa Yeager 410-718-1200,
Cummings & Co. Realtors
Bought with:
Jackie Ovad, RSR006968
Keller Williams Legacy
Source: Bright MLS,MLS#: MDBC2131836
Facts & features
Interior
Bedrooms & bathrooms
- Bedrooms: 3
- Bathrooms: 4
- Full bathrooms: 2
- 1/2 bathrooms: 2
- Main level bathrooms: 1
Primary bedroom
- Features: Flooring - Carpet
- Level: Upper
- Area: 182 Square Feet
- Dimensions: 14 x 13
Bedroom 2
- Features: Flooring - Carpet
- Level: Upper
- Area: 117 Square Feet
- Dimensions: 13 x 9
Bedroom 3
- Features: Flooring - Carpet
- Level: Upper
- Area: 108 Square Feet
- Dimensions: 12 x 9
Primary bathroom
- Level: Upper
Dining room
- Features: Flooring - HardWood
- Level: Main
- Area: 117 Square Feet
- Dimensions: 13 x 9
Family room
- Features: Flooring - Carpet
- Level: Main
- Area: 221 Square Feet
- Dimensions: 17 x 13
Other
- Level: Upper
Half bath
- Level: Main
Half bath
- Level: Lower
Kitchen
- Features: Eat-in Kitchen
- Level: Main
- Area: 221 Square Feet
- Dimensions: 17 x 13
Living room
- Features: Flooring - HardWood
- Level: Main
- Area: 182 Square Feet
- Dimensions: 14 x 13
Recreation room
- Level: Lower
- Area: 437 Square Feet
- Dimensions: 23 x 19
Heating
- Forced Air, Geothermal
Cooling
- Ceiling Fan(s), Central Air, Geothermal
Appliances
- Included: Gas Water Heater
Features
- Basement: Partial,Full,Heated,Interior Entry,Partially Finished
- Has fireplace: No
Interior area
- Total structure area: 2,734
- Total interior livable area: 1,746 sqft
- Finished area above ground: 1,746
- Finished area below ground: 0
Property
Parking
- Total spaces: 4
- Parking features: Garage Faces Front, Garage Door Opener, Inside Entrance, Attached, Driveway
- Attached garage spaces: 2
- Uncovered spaces: 2
Accessibility
- Accessibility features: None
Features
- Levels: Three
- Stories: 3
- Pool features: None
Lot
- Size: 6,346 sqft
Details
- Additional structures: Above Grade, Below Grade
- Parcel number: 04142200029677
- Zoning: R
- Special conditions: Standard
Construction
Type & style
- Home type: SingleFamily
- Architectural style: Traditional
- Property subtype: Single Family Residence
Materials
- Brick Front
- Foundation: Slab
Condition
- New construction: No
- Year built: 1998
Utilities & green energy
- Sewer: Public Septic
- Water: Public
Community & neighborhood
Location
- Region: Rosedale
- Subdivision: Fiedler
Other
Other facts
- Listing agreement: Exclusive Right To Sell
- Ownership: Fee Simple
Price history
| Date | Event | Price |
|---|---|---|
| 8/6/2025 | Sold | $528,000+0.6%$302/sqft |
Source: | ||
| 7/9/2025 | Pending sale | $525,000$301/sqft |
Source: | ||
| 6/30/2025 | Listed for sale | $525,000+166.9%$301/sqft |
Source: | ||
| 3/10/1999 | Sold | $196,715+4.9%$113/sqft |
Source: Public Record Report a problem | ||
| 10/28/1998 | Sold | $187,500$107/sqft |
Source: Public Record Report a problem | ||
Public tax history
| Year | Property taxes | Tax assessment |
|---|---|---|
| 2025 | $5,980 +38.6% | $381,833 +7.2% |
| 2024 | $4,316 +7.8% | $356,067 +7.8% |
| 2023 | $4,003 +2.3% | $330,300 |
Find assessor info on the county website
Neighborhood: 21237
Nearby schools
GreatSchools rating
- 7/10Rossville ElementaryGrades: PK-5Distance: 1 mi
- 4/10Parkville Middle & Center Of TechnologyGrades: 6-8Distance: 2.2 mi
- 2/10Overlea High & Academy Of FinanceGrades: 9-12Distance: 2.1 mi
Schools provided by the listing agent
- District: Baltimore County Public Schools
Source: Bright MLS. This data may not be complete. We recommend contacting the local school district to confirm school assignments for this home.
Get a cash offer in 3 minutes
Find out how much your home could sell for in as little as 3 minutes with a no-obligation cash offer.
Estimated market value$531,500
Get a cash offer in 3 minutes
Find out how much your home could sell for in as little as 3 minutes with a no-obligation cash offer.
Estimated market value
$531,500

