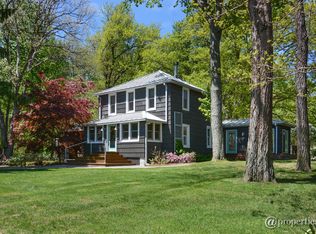Sold
$2,350,000
8145 East Rd, Three Oaks, MI 49128
6beds
4,256sqft
Single Family Residence
Built in 1997
5 Acres Lot
$2,432,900 Zestimate®
$552/sqft
$4,380 Estimated rent
Home value
$2,432,900
$2.09M - $2.82M
$4,380/mo
Zestimate® history
Loading...
Owner options
Explore your selling options
What's special
Tucked away in the sought-after Lakeside community, this beautifully updated farmhouse offers an idyllic blend of historic charm and modern luxury. Set on five private acres, this serene retreat is designed for relaxation and entertaining, with a stunning pool, inviting hot tub, and picturesque outdoor spaces.
Inside, the home exudes warmth and sophistication, featuring an open-concept layout, rich hardwood floors, and an updated kitchen with high-end appliances, exquisite countertops, and beautiful cabinetry. Expansive windows bathe the interiors in natural light, while multiple gathering spaces create the perfect ambiance for hosting or quiet escapes.
Step outside to a beautifully landscaped haven where the sparkling pool and hot tub provide the ultimate setting for summer days and starlit evenings. Just 90 minutes from Chicago, this Lakeside treasure offers a rare opportunity to enjoy Harbor Country's peaceful lifestyle while remaining close to boutique shops, dining, and Lake Michigan's pristine beaches.
Zillow last checked: 8 hours ago
Listing updated: July 08, 2025 at 01:53pm
Listed by:
Elizabeth Roch 312-636-8751,
@properties Christie's International R.E.
Bought with:
Justin Lucas, 6501442894
@properties Christie's International R.E.
Source: MichRIC,MLS#: 25008297
Facts & features
Interior
Bedrooms & bathrooms
- Bedrooms: 6
- Bathrooms: 6
- Full bathrooms: 5
- 1/2 bathrooms: 1
- Main level bedrooms: 2
Primary bedroom
- Description: 1st primary
- Level: Upper
- Area: 212.06
- Dimensions: 21.42 x 9.90
Primary bedroom
- Description: 2nd primary
- Level: Upper
- Area: 261.13
- Dimensions: 17.80 x 14.67
Bedroom 2
- Level: Main
- Area: 141.86
- Dimensions: 12.25 x 11.58
Bedroom 3
- Level: Main
- Area: 130.28
- Dimensions: 11.58 x 11.25
Bedroom 4
- Level: Upper
- Area: 135.38
- Dimensions: 10.90 x 12.42
Bedroom 5
- Level: Lower
- Area: 129.33
- Dimensions: 15.83 x 8.17
Dining area
- Level: Main
- Area: 189.96
- Dimensions: 15.83 x 12.00
Kitchen
- Level: Main
- Area: 190.7
- Dimensions: 12.17 x 15.67
Living room
- Level: Main
- Area: 311.25
- Dimensions: 24.90 x 12.50
Office
- Level: Main
- Area: 100.18
- Dimensions: 10.83 x 9.25
Other
- Description: Breakfast area
- Level: Main
- Area: 235.05
- Dimensions: 15.00 x 15.67
Heating
- Forced Air
Cooling
- Central Air
Appliances
- Laundry: Laundry Room, Lower Level
Features
- Ceiling Fan(s), Center Island, Eat-in Kitchen
- Flooring: Wood
- Windows: Garden Window, Window Treatments
- Basement: Daylight,Full
- Number of fireplaces: 2
- Fireplace features: Gas Log, Living Room, Wood Burning, Other
Interior area
- Total structure area: 3,884
- Total interior livable area: 4,256 sqft
- Finished area below ground: 0
Property
Parking
- Total spaces: 2
- Parking features: Garage Faces Front
- Garage spaces: 2
Features
- Stories: 4
- Exterior features: Other
- Has private pool: Yes
- Pool features: In Ground
- Has spa: Yes
- Spa features: Hot Tub Spa
- Waterfront features: Pond
Lot
- Size: 5 Acres
- Dimensions: 200 x 1070
- Features: Wooded, Rolling Hills
Details
- Parcel number: 110700200006019
Construction
Type & style
- Home type: SingleFamily
- Architectural style: Farmhouse
- Property subtype: Single Family Residence
Materials
- Wood Siding
- Roof: Metal
Condition
- New construction: No
- Year built: 1997
Utilities & green energy
- Sewer: Public Sewer
- Water: Public
Community & neighborhood
Location
- Region: Three Oaks
Other
Other facts
- Listing terms: Cash,Conventional
Price history
| Date | Event | Price |
|---|---|---|
| 7/8/2025 | Sold | $2,350,000-5.8%$552/sqft |
Source: | ||
| 6/4/2025 | Contingent | $2,495,000$586/sqft |
Source: | ||
| 5/21/2025 | Price change | $2,495,000-5.8%$586/sqft |
Source: | ||
| 3/28/2025 | Price change | $2,650,000-5.4%$623/sqft |
Source: | ||
| 3/6/2025 | Listed for sale | $2,800,000+237.3%$658/sqft |
Source: | ||
Public tax history
| Year | Property taxes | Tax assessment |
|---|---|---|
| 2025 | $7,437 +5% | $489,600 -10.9% |
| 2024 | $7,081 | $549,800 +22.2% |
| 2023 | -- | $449,900 +88.9% |
Find assessor info on the county website
Neighborhood: 49128
Nearby schools
GreatSchools rating
- NAChikaming Elementary SchoolGrades: PK-2Distance: 2.4 mi
- 6/10River Valley High SchoolGrades: 6-12Distance: 2.1 mi
- 4/10Three Oaks Elementary SchoolGrades: 3-5Distance: 4.2 mi
Sell with ease on Zillow
Get a Zillow Showcase℠ listing at no additional cost and you could sell for —faster.
$2,432,900
2% more+$48,658
With Zillow Showcase(estimated)$2,481,558
