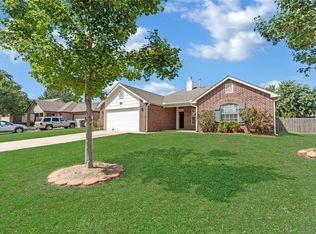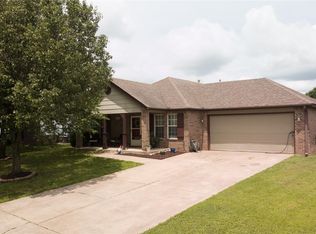Sold for $255,000
$255,000
8145 Quail Ridge Rd, Claremore, OK 74019
3beds
1,502sqft
Single Family Residence
Built in 2002
9,670.32 Square Feet Lot
$256,700 Zestimate®
$170/sqft
$1,588 Estimated rent
Home value
$256,700
$226,000 - $293,000
$1,588/mo
Zestimate® history
Loading...
Owner options
Explore your selling options
What's special
Wonderful cornet-lot home in The Vintage at Verdigris. This charming 3 bedroom home features an open split bedroom floor plan perfect for privacy for families, guests or an office set-up! Living room with cozy fireplace and bright, inviting living area. The eat-in kitchen boasts a great breakfast bar creating an inviting atmosphere for everyday meals and entertaining. Tray ceilings and lots of light in the primary bedroom. Enjoy outdoor living with a covered patio in your fully fenced backyard for privacy and plenty of space for play or gardening. Don't miss the door in the garage that leads up to a great floored attic space! Close to HWY 66, and North Ridge Plaza.
Zillow last checked: 8 hours ago
Listing updated: October 28, 2025 at 01:18pm
Listed by:
Melissa Givens 918-519-4174,
Fox and Associates
Bought with:
Monty Danderson, 180284
Solid Rock, REALTORS
Source: MLS Technology, Inc.,MLS#: 2538961 Originating MLS: MLS Technology
Originating MLS: MLS Technology
Facts & features
Interior
Bedrooms & bathrooms
- Bedrooms: 3
- Bathrooms: 2
- Full bathrooms: 2
Primary bedroom
- Description: Master Bedroom,Private Bath
- Level: First
Bedroom
- Description: Bedroom,
- Level: First
Bedroom
- Description: Bedroom,
- Level: First
Primary bathroom
- Description: Master Bath,Double Sink,Full Bath,Separate Shower,Whirlpool
- Level: First
Bathroom
- Description: Hall Bath,Full Bath
- Level: First
Kitchen
- Description: Kitchen,Eat-In,Pantry
- Level: First
Living room
- Description: Living Room,Fireplace
- Level: First
Utility room
- Description: Utility Room,Inside,Separate
- Level: First
Heating
- Central, Gas
Cooling
- Central Air
Appliances
- Included: Dishwasher, Disposal, Gas Water Heater, Oven, Range, Stove
Features
- Attic, High Ceilings, Laminate Counters, Ceiling Fan(s), Gas Range Connection, Gas Oven Connection
- Flooring: Carpet, Tile
- Doors: Insulated Doors
- Windows: Vinyl, Insulated Windows
- Basement: None
- Number of fireplaces: 1
- Fireplace features: Gas Log, Gas Starter
Interior area
- Total structure area: 1,502
- Total interior livable area: 1,502 sqft
Property
Parking
- Total spaces: 2
- Parking features: Attached, Garage
- Attached garage spaces: 2
Features
- Levels: One
- Stories: 1
- Patio & porch: Covered, Patio, Porch
- Exterior features: Rain Gutters
- Pool features: None
- Fencing: Full,Privacy
Lot
- Size: 9,670 sqft
- Features: Corner Lot, Mature Trees
Details
- Additional structures: None
- Parcel number: 660074563
Construction
Type & style
- Home type: SingleFamily
- Architectural style: Ranch
- Property subtype: Single Family Residence
Materials
- Brick, HardiPlank Type, Wood Frame
- Foundation: Slab
- Roof: Asphalt,Fiberglass
Condition
- Year built: 2002
Utilities & green energy
- Sewer: Public Sewer
- Water: Public
- Utilities for property: Electricity Available, Natural Gas Available, Water Available
Green energy
- Energy efficient items: Doors, Windows
Community & neighborhood
Security
- Security features: No Safety Shelter, Smoke Detector(s)
Community
- Community features: Gutter(s)
Location
- Region: Claremore
- Subdivision: The Vintage At Verdigris
HOA & financial
HOA
- Has HOA: Yes
- HOA fee: $300 annually
- Amenities included: Other, Trail(s)
Other
Other facts
- Listing terms: Conventional,FHA,VA Loan
Price history
| Date | Event | Price |
|---|---|---|
| 10/27/2025 | Sold | $255,000-7.3%$170/sqft |
Source: | ||
| 9/30/2025 | Pending sale | $275,000$183/sqft |
Source: | ||
| 9/10/2025 | Listed for sale | $275,000+20.1%$183/sqft |
Source: | ||
| 12/23/2022 | Sold | $229,000$152/sqft |
Source: | ||
| 11/30/2022 | Pending sale | $229,000$152/sqft |
Source: | ||
Public tax history
| Year | Property taxes | Tax assessment |
|---|---|---|
| 2024 | $2,467 +3.7% | $25,742 +2.2% |
| 2023 | $2,378 +44.8% | $25,190 +40.1% |
| 2022 | $1,642 +5.9% | $17,978 +3% |
Find assessor info on the county website
Neighborhood: 74019
Nearby schools
GreatSchools rating
- 7/10Verdigris Upper Elementary SchoolGrades: 4-6Distance: 0.3 mi
- 8/10Verdigris Junior High SchoolGrades: 7-8Distance: 0.4 mi
- 7/10Verdigris High SchoolGrades: 9-12Distance: 0.4 mi
Schools provided by the listing agent
- Elementary: Verdigris
- Middle: Verdigris
- High: Verdigris
- District: Verdigris - Sch Dist (27)
Source: MLS Technology, Inc.. This data may not be complete. We recommend contacting the local school district to confirm school assignments for this home.
Get pre-qualified for a loan
At Zillow Home Loans, we can pre-qualify you in as little as 5 minutes with no impact to your credit score.An equal housing lender. NMLS #10287.
Sell for more on Zillow
Get a Zillow Showcase℠ listing at no additional cost and you could sell for .
$256,700
2% more+$5,134
With Zillow Showcase(estimated)$261,834

