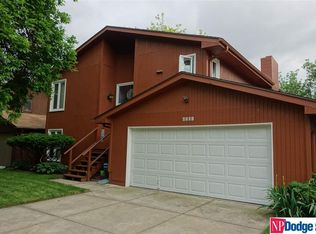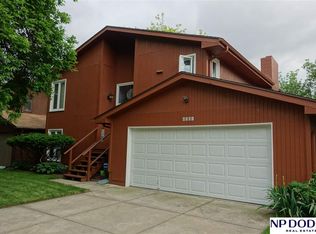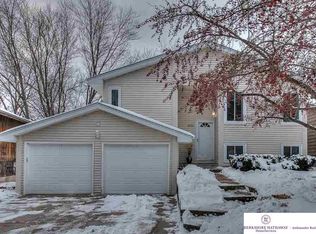Sometimes, when you know, you know - and we know this is the home for you! This beautiful split entry home is located in Glenbrook features 4 beds, 3 bathrooms and 2 car garage. Bright & neutral colors, vaulted ceilings, and wood floors make for an inviting living and dining space. Updated kitchen and bathrooms. Large primary suite with walk in closet and 3/4 bath. Carpet was replaced in 2020. Walk out lower level is great for entertaining with family room, fireplace, and newer flooring. Enjoy 2 over sized decks with a beautiful view, surrounded by mature trees, and a walking trail to the neighborhood pool. New roof in 2022. It’s minutes from Wenninghoff farm and Scatter Joy Acres Animal Sanctuary where your family can have the opportunity to interact with various animals. Don’t miss out on your chance to own this amazing home.
This property is off market, which means it's not currently listed for sale or rent on Zillow. This may be different from what's available on other websites or public sources.


