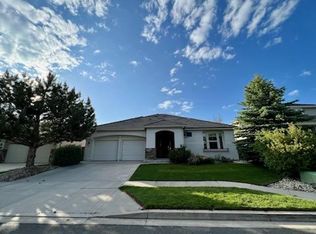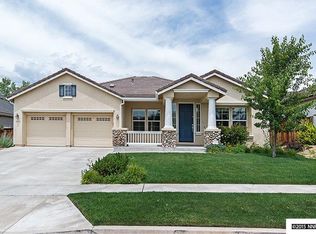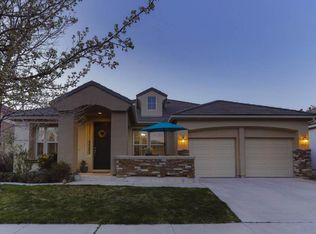This 2 story floor plan move-in ready home has a great flow between the kitchen and family room while also allowing space for a formal living and dining room; plus the master/primary bedroom is on the first floor. 2 Beds upstairs and the loft makes for an excellent flex space which lends itself perfectly for an office for distance learning/working, play/craft area, or even just a quiet place to relax. Warm weather days are best enjoyed out on the patio taking in views of the Signature 5th hole fairway.
This property is off market, which means it's not currently listed for sale or rent on Zillow. This may be different from what's available on other websites or public sources.


