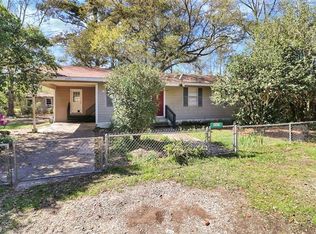Closed
Price Unknown
81473 Crawford Rd, Bush, LA 70431
4beds
1,546sqft
Single Family Residence
Built in 1987
0.77 Acres Lot
$169,500 Zestimate®
$--/sqft
$1,747 Estimated rent
Maximize your home sale
Get more eyes on your listing so you can sell faster and for more.
Home value
$169,500
$156,000 - $185,000
$1,747/mo
Zestimate® history
Loading...
Owner options
Explore your selling options
What's special
Calling all investors and DIY buyers! This country home is FULL of potential! Originally a 3 bedroom/1 bathroom home, this hidden gem has additions of 2 rooms that can be used however you'd like PLUS a full *unfinished* bathroom just waiting for you to put the finishing touches on it! The home offers a functional, open layout with a split floor plan that could accommodate all sorts of opportunities. The left side of the house can be a Primary suite with dedicated bathroom, or bring your creative vision to life...the possibilities seem endless. The large, fenced parcel also features a small guest house with utilities, currently being used for storage. Schedule your showing today to see for yourself! Please note, this property will NOT qualify for FHA, VA or RD loan types. Seller is willing to consider Bond for Deed!
Zillow last checked: 8 hours ago
Listing updated: July 18, 2025 at 12:10pm
Listed by:
Lindsay Keen 228-243-8201,
Keller Williams Realty Services
Bought with:
Janine Raymond
CBTEC Mandeville
Source: GSREIN,MLS#: 2486090
Facts & features
Interior
Bedrooms & bathrooms
- Bedrooms: 4
- Bathrooms: 2
- Full bathrooms: 2
Primary bedroom
- Description: Flooring: Wood
- Level: Lower
- Dimensions: 10.8 x 17.2
Bedroom
- Description: Flooring: Wood
- Level: Lower
- Dimensions: 11.10 x 9.3
Bedroom
- Description: Flooring: Wood
- Level: Lower
- Dimensions: 11.10 x 9.4
Bedroom
- Description: Flooring: Wood
- Level: Lower
- Dimensions: 9.10 x 9.4
Primary bathroom
- Description: Flooring: Other
- Level: Lower
- Dimensions: 8 x 12.4
Bathroom
- Level: Lower
- Dimensions: 5 x 9.3
Other
- Description: Flooring: Laminate,Simulated Wood
- Level: Lower
- Dimensions: 10.8 x 15.10
Dining room
- Description: Flooring: Tile
- Level: Lower
- Dimensions: 12.2 x 9.3
Kitchen
- Description: Flooring: Tile
- Level: Lower
- Dimensions: 9.8 x 9.3
Laundry
- Description: Flooring: Tile
- Level: Lower
- Dimensions: 10.8 x 5.8
Living room
- Description: Flooring: Wood
- Level: Lower
- Dimensions: 14.11 x 13.6
Heating
- Central
Cooling
- Central Air
Appliances
- Included: Oven, Range
- Laundry: Washer Hookup, Dryer Hookup
Features
- Ceiling Fan(s)
- Has fireplace: No
- Fireplace features: None
Interior area
- Total structure area: 1,546
- Total interior livable area: 1,546 sqft
Property
Parking
- Parking features: Driveway
Features
- Levels: One
- Stories: 1
- Exterior features: Fence
- Pool features: None
Lot
- Size: 0.77 Acres
- Dimensions: 176 x 185
- Features: City Lot, Rectangular Lot
Details
- Additional structures: Shed(s)
- Parcel number: 71593
- Special conditions: None
Construction
Type & style
- Home type: SingleFamily
- Architectural style: Ranch
- Property subtype: Single Family Residence
Materials
- Vinyl Siding
- Foundation: Raised
- Roof: Shingle
Condition
- Average Condition
- Year built: 1987
Utilities & green energy
- Sewer: Septic Tank
- Water: Well
Community & neighborhood
Location
- Region: Bush
- Subdivision: Not A Subdivision
Price history
| Date | Event | Price |
|---|---|---|
| 7/18/2025 | Sold | -- |
Source: | ||
| 6/27/2025 | Pending sale | $168,000$109/sqft |
Source: | ||
| 5/8/2025 | Price change | $168,000-0.6%$109/sqft |
Source: | ||
| 4/15/2025 | Price change | $169,000-0.6%$109/sqft |
Source: | ||
| 2/10/2025 | Listed for sale | $170,000$110/sqft |
Source: | ||
Public tax history
Tax history is unavailable.
Neighborhood: 70431
Nearby schools
GreatSchools rating
- 6/10Fifth Ward Junior High SchoolGrades: PK-8Distance: 0.3 mi
- 5/10Covington High SchoolGrades: 9-12Distance: 15.2 mi
Sell for more on Zillow
Get a free Zillow Showcase℠ listing and you could sell for .
$169,500
2% more+ $3,390
With Zillow Showcase(estimated)
$172,890