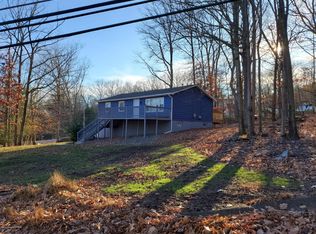VERY WELL MAINTAINED 4 BEDROOM BILEVEL IN BEAUTIFUL CRESCO! THE HOME FEATURES A FABULOUS FAMILY ROOM TOO! WELL DESIGNED KITCHEN AND CHARMING DINING AREA OVERLOOK THE DECK! SPACIOUS LIVING ROOM! MASTER BEDROOM WITH 1/2 BATH. RELAX IN THE OUTDOOR HOT TUB! LOW TAXES AND NO ASSOCIATION FEES MAKE THIS HOME SUPER AFFORDABLE!!
This property is off market, which means it's not currently listed for sale or rent on Zillow. This may be different from what's available on other websites or public sources.

