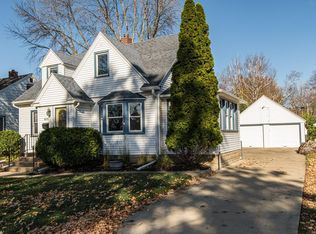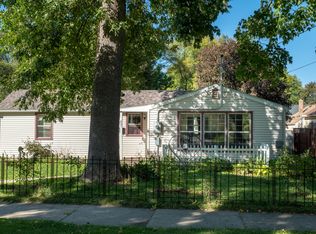Closed
$260,000
815 9th St NW, Rochester, MN 55901
3beds
2,032sqft
Single Family Residence
Built in 1929
8,712 Square Feet Lot
$274,600 Zestimate®
$128/sqft
$1,674 Estimated rent
Home value
$274,600
$258,000 - $291,000
$1,674/mo
Zestimate® history
Loading...
Owner options
Explore your selling options
What's special
Check out this delightful abode nestled in the Cook Park neighborhood! You'll be greeted by original hardwood floors, craftsman woodwork, and lovely gardens in the backyard. Step outside onto the charming deck or patio, or enjoy your morning coffee in the three-season front porch. With a spacious 540 sq ft garage, there's ample space for your vehicle and any cooking and outdoor gear. The second bedroom on the main floor has been transitioned into a den with convenient main floor laundry, yet it can be easily redeemed to it original bedroom purpose, as hookups remain accessible on the lower level. Enjoy the benefits of replacement windows throughout and a recent kitchen updates. Conveniently located near Hy-Vee Barlow and just a stone's throw away from Mayo, this tranquil abode sits on a secluded street with minimal traffic.
Zillow last checked: 8 hours ago
Listing updated: May 30, 2025 at 11:54pm
Listed by:
Chris Fierst 507-513-3468,
Edina Realty, Inc.,
Allison Danckwart 507-261-3824
Bought with:
Tiffany Carey
Re/Max Results
Jason Carey
Source: NorthstarMLS as distributed by MLS GRID,MLS#: 6519751
Facts & features
Interior
Bedrooms & bathrooms
- Bedrooms: 3
- Bathrooms: 2
- Full bathrooms: 1
- 3/4 bathrooms: 1
Bathroom
- Description: 3/4 Basement,Main Floor Full Bath
Dining room
- Description: Living/Dining Room
Heating
- Forced Air
Cooling
- Central Air
Appliances
- Included: Dishwasher, Freezer, Humidifier, Range, Refrigerator
Features
- Basement: Block,Partially Finished,Sump Pump
- Has fireplace: No
Interior area
- Total structure area: 2,032
- Total interior livable area: 2,032 sqft
- Finished area above ground: 1,216
- Finished area below ground: 408
Property
Parking
- Total spaces: 1
- Parking features: Detached, Concrete, Tandem
- Garage spaces: 1
- Details: Garage Door Height (7), Garage Door Width (8)
Accessibility
- Accessibility features: None
Features
- Levels: One and One Half
- Stories: 1
- Patio & porch: Front Porch, Glass Enclosed
Lot
- Size: 8,712 sqft
- Dimensions: 55 x 160
- Features: Wooded
Details
- Foundation area: 816
- Parcel number: 743523012308
- Zoning description: Residential-Single Family
Construction
Type & style
- Home type: SingleFamily
- Property subtype: Single Family Residence
Materials
- Vinyl Siding
- Roof: Age Over 8 Years
Condition
- Age of Property: 96
- New construction: No
- Year built: 1929
Utilities & green energy
- Electric: Circuit Breakers, 100 Amp Service
- Gas: Natural Gas
- Sewer: City Sewer/Connected
- Water: City Water/Connected
Community & neighborhood
Location
- Region: Rochester
- Subdivision: Manleys Sub
HOA & financial
HOA
- Has HOA: No
Price history
| Date | Event | Price |
|---|---|---|
| 5/30/2024 | Sold | $260,000+1.4%$128/sqft |
Source: | ||
| 4/21/2024 | Pending sale | $256,500$126/sqft |
Source: | ||
| 4/19/2024 | Listed for sale | $256,500-5%$126/sqft |
Source: | ||
| 4/13/2024 | Listing removed | -- |
Source: Owner Report a problem | ||
| 4/1/2024 | Listed for sale | $270,000+9.1%$133/sqft |
Source: Owner Report a problem | ||
Public tax history
| Year | Property taxes | Tax assessment |
|---|---|---|
| 2025 | $2,986 +0.5% | $222,500 +6.6% |
| 2024 | $2,972 | $208,800 -10.7% |
| 2023 | -- | $233,800 +13.2% |
Find assessor info on the county website
Neighborhood: Washington
Nearby schools
GreatSchools rating
- 3/10Elton Hills Elementary SchoolGrades: PK-5Distance: 1.3 mi
- 5/10John Marshall Senior High SchoolGrades: 8-12Distance: 0.5 mi
- 5/10John Adams Middle SchoolGrades: 6-8Distance: 1.8 mi
Schools provided by the listing agent
- Elementary: Elton Hills
- Middle: John Adams
- High: John Marshall
Source: NorthstarMLS as distributed by MLS GRID. This data may not be complete. We recommend contacting the local school district to confirm school assignments for this home.
Get a cash offer in 3 minutes
Find out how much your home could sell for in as little as 3 minutes with a no-obligation cash offer.
Estimated market value$274,600
Get a cash offer in 3 minutes
Find out how much your home could sell for in as little as 3 minutes with a no-obligation cash offer.
Estimated market value
$274,600

