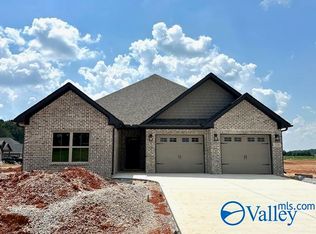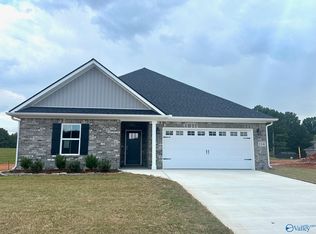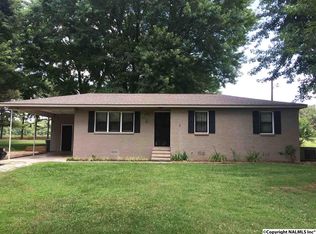Sold for $500,000
Zestimate®
$500,000
815 Beaver Dam Rd, Toney, AL 35773
3beds
2,535sqft
Single Family Residence
Built in 1991
1.33 Acres Lot
$500,000 Zestimate®
$197/sqft
$1,966 Estimated rent
Home value
$500,000
$475,000 - $525,000
$1,966/mo
Zestimate® history
Loading...
Owner options
Explore your selling options
What's special
Total remodel like NEW HOME. Country living & city convenience in this spacious 2500 sqft home on over1.5 acres. Embrace the tranquility of a horse farm or simply enjoy vast open spaces. Home features large primary ensuite, two generous bedrooms w/shared bath, & sprawling living area. Open kitchen, dining, & breakfast areas make entertaining a delight, w/laundry conveniently located off the kitchen. Property boasts a 3+ car detached garage & barn w/3 stalls, catering to your storage & equestrian needs. Close proximity to North Huntsville Industrial Park (Toyota, Facebook, etc.), experience a peaceful countryside retreat w/quick access to city amenities.
Zillow last checked: 8 hours ago
Listing updated: October 21, 2025 at 11:55am
Listed by:
Isaac Winkles 256-683-4210,
CRYE-LEIKE REALTORS - Hsv,
Patricia Winkles 256-683-6833,
CRYE-LEIKE REALTORS - Hsv
Bought with:
Casey Johnson, 124417
Redstone Realty Solutions-DEC
Source: ValleyMLS,MLS#: 21883830
Facts & features
Interior
Bedrooms & bathrooms
- Bedrooms: 3
- Bathrooms: 3
- Full bathrooms: 2
- 1/2 bathrooms: 1
Primary bedroom
- Features: Ceiling Fan(s), Crown Molding, Carpet, Smooth Ceiling
- Level: First
- Area: 342
- Dimensions: 18 x 19
Bedroom 2
- Features: Carpet
- Level: Second
- Area: 361
- Dimensions: 19 x 19
Bedroom 3
- Level: Second
- Area: 323
- Dimensions: 17 x 19
Bathroom 1
- Features: Crown Molding
- Level: First
- Area: 135
- Dimensions: 9 x 15
Bathroom 2
- Level: Second
- Area: 63
- Dimensions: 7 x 9
Dining room
- Features: Crown Molding, Vinyl
- Level: First
- Area: 110
- Dimensions: 10 x 11
Kitchen
- Features: Crown Molding, Vinyl
- Level: First
- Area: 176
- Dimensions: 11 x 16
Living room
- Features: Ceiling Fan(s), Crown Molding, Carpet, Fireplace, Wood Floor
- Level: First
- Area: 374
- Dimensions: 17 x 22
Laundry room
- Features: Vinyl
- Level: First
- Area: 108
- Dimensions: 9 x 12
Heating
- Central 1
Cooling
- Central 1
Appliances
- Included: Cooktop, Dishwasher, Microwave, Oven
Features
- Basement: Crawl Space
- Number of fireplaces: 1
- Fireplace features: One
Interior area
- Total interior livable area: 2,535 sqft
Property
Parking
- Parking features: Garage-Three Car, Garage-Detached
Features
- Levels: Two
- Stories: 2
- Patio & porch: Covered Patio, Covered Porch, Front Porch, Screened Porch
Lot
- Size: 1.33 Acres
Details
- Parcel number: 0703070000015000
Construction
Type & style
- Home type: SingleFamily
- Property subtype: Single Family Residence
Condition
- New construction: No
- Year built: 1991
Utilities & green energy
- Sewer: Septic Tank
- Water: Public
Community & neighborhood
Location
- Region: Toney
- Subdivision: Metes And Bounds
Price history
| Date | Event | Price |
|---|---|---|
| 10/21/2025 | Sold | $500,000+9.7%$197/sqft |
Source: | ||
| 9/29/2025 | Contingent | $455,900$180/sqft |
Source: | ||
| 9/23/2025 | Price change | $455,900-1.1%$180/sqft |
Source: | ||
| 8/7/2025 | Price change | $460,900-1.6%$182/sqft |
Source: | ||
| 8/2/2025 | Price change | $468,400-0.1%$185/sqft |
Source: | ||
Public tax history
| Year | Property taxes | Tax assessment |
|---|---|---|
| 2025 | $2,584 +203.7% | $71,380 +186.4% |
| 2024 | $851 | $24,920 |
| 2023 | $851 +22.7% | $24,920 +21.7% |
Find assessor info on the county website
Neighborhood: 35773
Nearby schools
GreatSchools rating
- 3/10Madison Cross Roads Elementary SchoolGrades: PK-5Distance: 4.3 mi
- 5/10Sparkman Middle SchoolGrades: 6-8Distance: 2.8 mi
- 2/10Sparkman Ninth Grade SchoolGrades: 9Distance: 3.9 mi
Schools provided by the listing agent
- Elementary: Madison Cross Roads
- Middle: Sparkman
- High: Sparkman
Source: ValleyMLS. This data may not be complete. We recommend contacting the local school district to confirm school assignments for this home.
Get pre-qualified for a loan
At Zillow Home Loans, we can pre-qualify you in as little as 5 minutes with no impact to your credit score.An equal housing lender. NMLS #10287.
Sell for more on Zillow
Get a Zillow Showcase℠ listing at no additional cost and you could sell for .
$500,000
2% more+$10,000
With Zillow Showcase(estimated)$510,000


