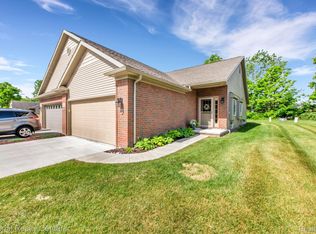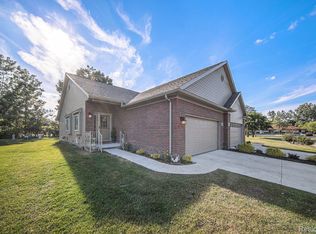Sold for $279,900
$279,900
815 Chelsea Ridge Ct, Howell, MI 48843
2beds
1,916sqft
Condominium
Built in 2006
-- sqft lot
$280,500 Zestimate®
$146/sqft
$2,349 Estimated rent
Home value
$280,500
$255,000 - $309,000
$2,349/mo
Zestimate® history
Loading...
Owner options
Explore your selling options
What's special
Experience the comfort of this charming duplex ranch-style condo with 1916 SF of living area tucked away in downtown Howell! Enjoy an open floor plan that blends style and functinality, perfect for modern living. Ideal for those seeking a cozy, low-maintanance home with all the essentials. Home offers 2 bedrooms, 3 baths and a full finished basement with 2 egress windows and plenty of storage. Also, a 2 car garage with direct access. Relax on the paver patio that comes with an awning for afternoon shade. Some of the features: walk in tub in primary bath, window seat in living room with storage, under and over cabinet lighting in kitchen with quartz counters, abundance of cabinets, counters and sink in basement. Updates include: new A/C '15 and on demand water heater '23. Appliances included. Walk to downtown Howell for outdoor concerts, festivals, parades, farmers's market, dining, shopping and much more! Home being sold "AS IS".
Zillow last checked: 8 hours ago
Listing updated: October 03, 2025 at 06:50am
Listed by:
Barbara J Rose 810-599-3188,
Lighthouse Realty Pros
Bought with:
Dina E Sabuda, 6501244553
Sabuda & Associates LLC
Source: Realcomp II,MLS#: 20250035555
Facts & features
Interior
Bedrooms & bathrooms
- Bedrooms: 2
- Bathrooms: 3
- Full bathrooms: 3
Heating
- Forced Air, Natural Gas
Cooling
- Ceiling Fans, Central Air
Appliances
- Included: Dishwasher, Disposal, Dryer, Free Standing Electric Range, Free Standing Refrigerator, Washer
- Laundry: Electric Dryer Hookup, Laundry Room, Washer Hookup
Features
- Windows: Egress Windows
- Basement: Finished
- Has fireplace: No
Interior area
- Total interior livable area: 1,916 sqft
- Finished area above ground: 1,238
- Finished area below ground: 678
Property
Parking
- Total spaces: 2
- Parking features: Two Car Garage, Attached, Direct Access, Driveway, Garage Faces Front, Garage Door Opener
- Attached garage spaces: 2
Features
- Levels: One Story Ground
- Stories: 1
- Entry location: GroundLevelwSteps
- Patio & porch: Patio
- Exterior features: Awnings
Details
- Parcel number: 1701104006
- Special conditions: Short Sale No,Standard
- Other equipment: Satellite Dish
Construction
Type & style
- Home type: Condo
- Architectural style: Ranch
- Property subtype: Condominium
Materials
- Brick, Vinyl Siding
- Foundation: Basement, Poured, Sealed Foundation, Sump Pump
- Roof: Asphalt
Condition
- New construction: No
- Year built: 2006
Utilities & green energy
- Sewer: Public Sewer
- Water: Public
- Utilities for property: Underground Utilities
Community & neighborhood
Location
- Region: Howell
HOA & financial
HOA
- Has HOA: Yes
- HOA fee: $300 monthly
- Services included: Maintenance Grounds, Maintenance Structure, Snow Removal
- Association phone: 810-358-2927
Other
Other facts
- Listing agreement: Exclusive Right To Sell
- Listing terms: Cash,Conventional
Price history
| Date | Event | Price |
|---|---|---|
| 10/3/2025 | Sold | $279,900$146/sqft |
Source: | ||
| 8/16/2025 | Pending sale | $279,900$146/sqft |
Source: | ||
| 8/2/2025 | Price change | $279,900-1.8%$146/sqft |
Source: | ||
| 7/15/2025 | Price change | $284,900-1.7%$149/sqft |
Source: | ||
| 6/19/2025 | Listed for sale | $289,900$151/sqft |
Source: | ||
Public tax history
| Year | Property taxes | Tax assessment |
|---|---|---|
| 2025 | -- | $122,700 +1.7% |
| 2024 | -- | $120,700 +9.9% |
| 2023 | -- | $109,800 +8.5% |
Find assessor info on the county website
Neighborhood: 48843
Nearby schools
GreatSchools rating
- 5/10Three Fires ElementaryGrades: K-5Distance: 3.9 mi
- 6/10Parker Middle SchoolGrades: 6-8Distance: 2.3 mi
- 8/10Howell High SchoolGrades: 9-12Distance: 1.6 mi
Get a cash offer in 3 minutes
Find out how much your home could sell for in as little as 3 minutes with a no-obligation cash offer.
Estimated market value$280,500
Get a cash offer in 3 minutes
Find out how much your home could sell for in as little as 3 minutes with a no-obligation cash offer.
Estimated market value
$280,500

