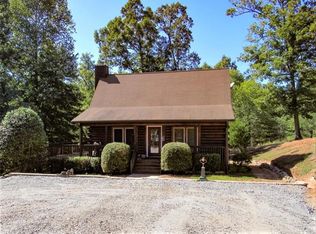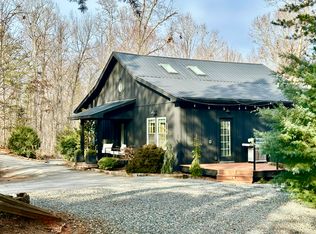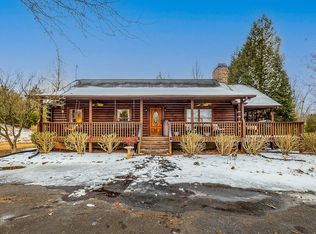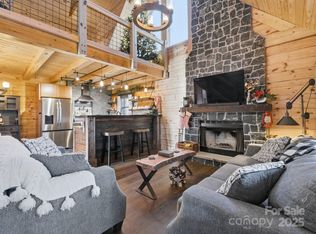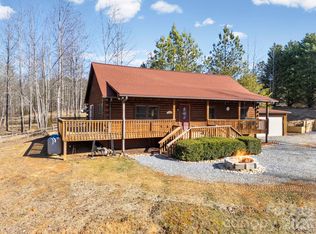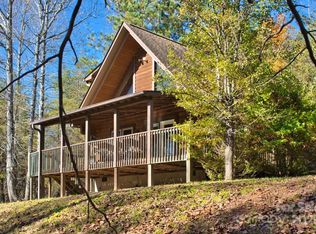Is a gorgeous log cabin in a private gated community on your wish list? This cozy 2 bedroom/2 bath home has gorgeous pine walls throughout and smells as if the pine was just freshly cut. It sits on a beautiful lot in Green River Highlands and provides you with peace and tranquility. Large wrap around porch perfect for sipping coffee or sweet tea or maybe just entertaining a crowd while grilling out.
In 2024, Seller had the new side deck built, along with sunshades added, new awning installed, new slider side doors and front door by Anderson, new storage building, new roof, and gutter guards. Crawlspace has also been encapsulated.
Primary bedroom and bathroom is on the main floor and the upstairs has a second bedroom and full bath along with loft area that could serve as a game room/office space or even extra bedroom. New carpet has been installed upstairs. This home could serve as your primary residence, vacation home or even a short term rental and is turnkey ready and comes fully furnished. Location is close to Tryon International Equestrian Center. Seller is willing to leave almost all furnishings with the house. Do not miss out something this great. Make your wish come true today.
Active
Price cut: $19K (2/20)
$380,000
815 Cross Ridge Dr, Rutherfordton, NC 28139
2beds
1,143sqft
Est.:
Single Family Residence
Built in 2004
2.01 Acres Lot
$373,400 Zestimate®
$332/sqft
$-- HOA
What's special
Gorgeous log cabinLarge wrap around porch
- 82 days |
- 899 |
- 29 |
Likely to sell faster than
Zillow last checked: 8 hours ago
Listing updated: February 20, 2026 at 02:56pm
Listing Provided by:
Courtney Houser courtney@steelemountainrealty.com,
Steele Mountain Realty LLC
Source: Canopy MLS as distributed by MLS GRID,MLS#: 4326536
Tour with a local agent
Facts & features
Interior
Bedrooms & bathrooms
- Bedrooms: 2
- Bathrooms: 2
- Full bathrooms: 2
- Main level bedrooms: 1
Primary bedroom
- Level: Main
Bedroom s
- Level: Main
Bathroom full
- Level: Main
Bathroom full
- Level: Main
Kitchen
- Level: Main
Living room
- Level: Main
Heating
- Electric, Heat Pump
Cooling
- Electric, Heat Pump
Appliances
- Included: Dishwasher, Electric Cooktop, Electric Oven, Electric Range, Electric Water Heater, Exhaust Hood, Microwave, Refrigerator, Washer/Dryer
- Laundry: Electric Dryer Hookup, Washer Hookup
Features
- Has basement: No
- Fireplace features: Family Room, Propane
Interior area
- Total structure area: 1,143
- Total interior livable area: 1,143 sqft
- Finished area above ground: 1,143
- Finished area below ground: 0
Property
Parking
- Parking features: Driveway
- Has uncovered spaces: Yes
Features
- Levels: One and One Half
- Stories: 1.5
Lot
- Size: 2.01 Acres
Details
- Parcel number: P114189
- Zoning: MX
- Special conditions: Standard
Construction
Type & style
- Home type: SingleFamily
- Property subtype: Single Family Residence
Materials
- Log
- Foundation: Crawl Space
Condition
- New construction: No
- Year built: 2004
Utilities & green energy
- Sewer: Private Sewer
- Water: Well
Community & HOA
Community
- Subdivision: Green River Highlands
HOA
- Has HOA: Yes
Location
- Region: Rutherfordton
Financial & listing details
- Price per square foot: $332/sqft
- Tax assessed value: $294,597
- Annual tax amount: $1,565
- Date on market: 12/1/2025
- Cumulative days on market: 83 days
- Listing terms: Cash,Conventional,FHA,USDA Loan,VA Loan
- Road surface type: Gravel, Dirt
Estimated market value
$373,400
$355,000 - $392,000
$1,684/mo
Price history
Price history
| Date | Event | Price |
|---|---|---|
| 2/20/2026 | Price change | $380,000-4.8%$332/sqft |
Source: | ||
| 12/2/2025 | Listed for sale | $399,000+35.3%$349/sqft |
Source: | ||
| 2/15/2023 | Sold | $295,000-4.8%$258/sqft |
Source: | ||
| 2/8/2023 | Pending sale | $310,000$271/sqft |
Source: | ||
| 2/7/2023 | Listing removed | -- |
Source: | ||
| 1/9/2023 | Pending sale | $310,000$271/sqft |
Source: | ||
| 12/14/2022 | Listed for sale | $310,000+37.8%$271/sqft |
Source: | ||
| 12/7/2020 | Sold | $225,000-10%$197/sqft |
Source: Public Record Report a problem | ||
| 4/4/2020 | Listing removed | $250,000$219/sqft |
Source: Pinnacle Sotheby's International Realty #3553750 Report a problem | ||
| 9/30/2019 | Listed for sale | $250,000+22%$219/sqft |
Source: Pinnacle Sotheby's International Realty #3553750 Report a problem | ||
| 6/6/2016 | Sold | $205,000$179/sqft |
Source: Public Record Report a problem | ||
Public tax history
Public tax history
| Year | Property taxes | Tax assessment |
|---|---|---|
| 2025 | $1,565 +15.9% | $294,597 +45.1% |
| 2024 | $1,351 -1.8% | $202,968 -3.4% |
| 2023 | $1,376 +3.2% | $210,102 |
| 2022 | $1,334 +3.3% | $210,102 |
| 2021 | $1,292 -1.2% | $210,102 +4.7% |
| 2020 | $1,307 +2.8% | $200,661 |
| 2019 | $1,272 +13.5% | $200,661 |
| 2018 | $1,121 -2.7% | $200,661 +38.4% |
| 2017 | $1,152 +31.3% | $144,972 |
| 2016 | $878 +6% | $144,972 |
| 2015 | $828 | -- |
| 2014 | $828 | -- |
Find assessor info on the county website
BuyAbility℠ payment
Est. payment
$1,957/mo
Principal & interest
$1773
Property taxes
$184
Climate risks
Neighborhood: 28139
Nearby schools
GreatSchools rating
- 4/10Polk Central Elementary SchoolGrades: PK-5Distance: 5 mi
- 4/10Polk County Middle SchoolGrades: 6-8Distance: 7.4 mi
- 4/10Polk County High SchoolGrades: 9-12Distance: 8.6 mi
