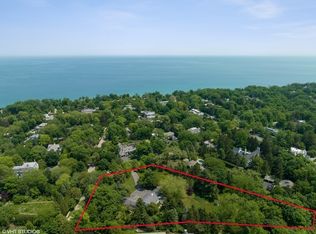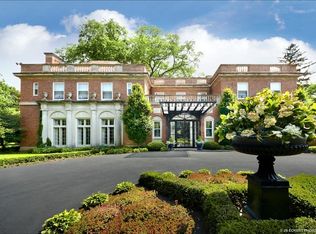Every detail was carefully considered in this exquisite custom built one owner home, just steps from Lake Michigan. Timeless appeal & unique details include:wide plank hand scraped walnut floors, travertine floors, custom moldings & volume ceilings. The breathtaking 2 story foyer w/dramatic staircase opens to an expansive floor plan that lends itself to casual living or entertaining on a grand scale. The impressive Great Room features volume ceiling w/wood detail, limestone frplc & full bar area. The handsome library features built-ins & rich paneling all around. Comfortable family room adjacent to the spacious gourmet kitchen. Luxurious master suite w/generous sitting area w/fireplace, spa like bath and private balcony. 4 additional en-suite bedrooms & 2nd flr laundry room complete the 2nd flr. Spectacular yard offers resort style setting w/pool, expansive blue stone patios & lush lawn. LL includes a theater, full bar, rec room w/fplc & access from garage to separate living quarters
This property is off market, which means it's not currently listed for sale or rent on Zillow. This may be different from what's available on other websites or public sources.

