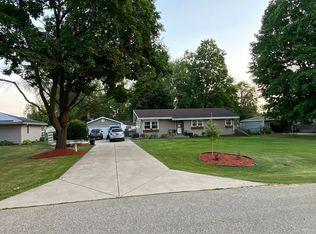Closed
$255,000
815 East Post Road, Beloit, WI 53511
2beds
1,528sqft
Single Family Residence
Built in 1955
0.44 Acres Lot
$259,700 Zestimate®
$167/sqft
$1,678 Estimated rent
Home value
$259,700
$229,000 - $293,000
$1,678/mo
Zestimate® history
Loading...
Owner options
Explore your selling options
What's special
Wait until you see this yard!! Situated on .44 acres in the Town of Beloit, this two bedroom home has so much to offer. Original hardwood floors, bright and sunny throughout, breezeway for easy access to garage, backyard, and basement, HUGE deck, convenient first floor laundry, and so much more. The lower level features an awesome family room and tons of storage. The back yard is fully fenced, and even has a drive through gate which makes it easy to drive your prized collector car to the detached garage. Located in the desirable Turner school district, with easy access to everything you need. Come take a look!
Zillow last checked: 8 hours ago
Listing updated: October 15, 2025 at 08:18pm
Listed by:
Shelly Cronin Pref:608-449-3355,
Century 21 Affiliated
Bought with:
Mary Ellen Mackey
Source: WIREX MLS,MLS#: 2007062 Originating MLS: South Central Wisconsin MLS
Originating MLS: South Central Wisconsin MLS
Facts & features
Interior
Bedrooms & bathrooms
- Bedrooms: 2
- Bathrooms: 2
- Full bathrooms: 2
- Main level bedrooms: 2
Primary bedroom
- Level: Main
- Area: 143
- Dimensions: 13 x 11
Bedroom 2
- Level: Main
- Area: 121
- Dimensions: 11 x 11
Bathroom
- Features: At least 1 Tub, No Master Bedroom Bath
Family room
- Level: Lower
- Area: 416
- Dimensions: 32 x 13
Kitchen
- Level: Main
- Area: 182
- Dimensions: 14 x 13
Living room
- Level: Main
- Area: 270
- Dimensions: 18 x 15
Heating
- Natural Gas, Forced Air
Cooling
- Central Air
Appliances
- Included: Range/Oven, Refrigerator, Microwave, Washer, Dryer, Water Softener
Features
- Flooring: Wood or Sim.Wood Floors
- Basement: Full,Partially Finished
Interior area
- Total structure area: 1,528
- Total interior livable area: 1,528 sqft
- Finished area above ground: 1,112
- Finished area below ground: 416
Property
Parking
- Total spaces: 3
- Parking features: 1 Car, 2 Car, Attached, Detached
- Attached garage spaces: 3
Features
- Levels: One
- Stories: 1
- Patio & porch: Deck
Lot
- Size: 0.44 Acres
Details
- Parcel number: 004 093053
- Zoning: RES
- Special conditions: Arms Length
Construction
Type & style
- Home type: SingleFamily
- Architectural style: Ranch
- Property subtype: Single Family Residence
Materials
- Vinyl Siding
Condition
- 21+ Years
- New construction: No
- Year built: 1955
Utilities & green energy
- Sewer: Public Sewer
- Water: Public
- Utilities for property: Cable Available
Community & neighborhood
Location
- Region: Beloit
- Municipality: Beloit
Price history
| Date | Event | Price |
|---|---|---|
| 10/3/2025 | Sold | $255,000+2%$167/sqft |
Source: | ||
| 8/24/2025 | Contingent | $249,900$164/sqft |
Source: | ||
| 8/21/2025 | Listed for sale | $249,900$164/sqft |
Source: | ||
| 8/21/2025 | Listing removed | $249,900$164/sqft |
Source: | ||
| 8/18/2025 | Contingent | $249,900$164/sqft |
Source: | ||
Public tax history
| Year | Property taxes | Tax assessment |
|---|---|---|
| 2024 | $2,615 +5% | $176,000 |
| 2023 | $2,492 +8.9% | $176,000 +59% |
| 2022 | $2,289 -1.8% | $110,700 |
Find assessor info on the county website
Neighborhood: 53511
Nearby schools
GreatSchools rating
- NAPowers Elementary SchoolGrades: PK-1Distance: 0.7 mi
- 4/10Turner Middle SchoolGrades: 6-8Distance: 0.8 mi
- 7/10Turner High SchoolGrades: 9-12Distance: 0.9 mi
Schools provided by the listing agent
- Elementary: Powers/Garden Prairie
- Middle: Turner
- High: Turner
- District: Beloit Turner
Source: WIREX MLS. This data may not be complete. We recommend contacting the local school district to confirm school assignments for this home.

Get pre-qualified for a loan
At Zillow Home Loans, we can pre-qualify you in as little as 5 minutes with no impact to your credit score.An equal housing lender. NMLS #10287.
