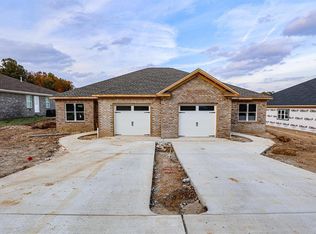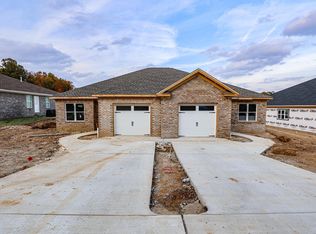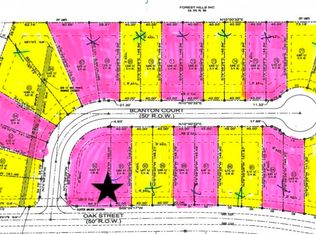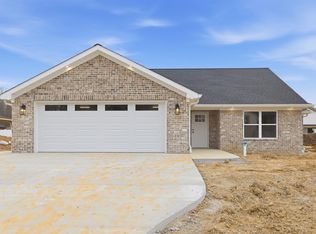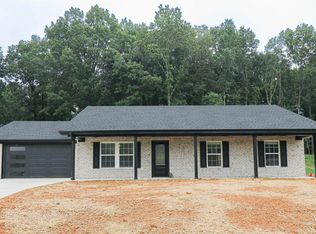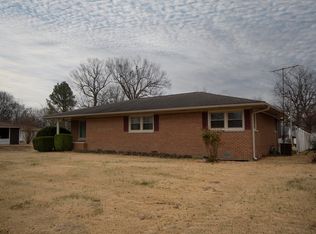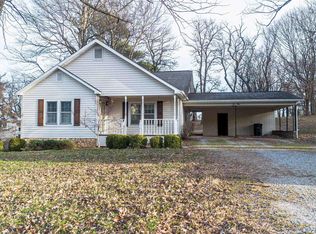Modern Style Meets Everyday Comfort In This 2025 Built 3 Bedroom, 2 Bath Townhome In Oakview Estates. Offering 1,200 Square Feet Of Well-designed Living Space, This Home Features Quality Finishes And A Layout That Makes The Most Of Every Inch. Engineered Hardwood Floors Flow Through The Main Living Areas, While Large Tile Accents The Bathrooms For A Clean, Polished Look. The Open-concept Living And Kitchen Space Is Bright And Welcoming, Complete With Stainless Steel Appliances, Stylish Countertops, And Plenty Of Room To Gather. The Primary Suite Offers Privacy With A Walk-in Closet And Spacious Bath, While Two Additional Bedrooms Share A Full Bathroom. A Dedicated Utility Room And Mudroom Just Off The One-car Garage Add Everyday Convenience. Out Back, An Oversized Patio Creates The Perfect Spot To Relax Or Host Friends.
For sale
$234,900
815 Elmdale Rd, Paducah, KY 42003
3beds
1,200sqft
Est.:
Townhouse
Built in 2025
6,098.4 Square Feet Lot
$234,100 Zestimate®
$196/sqft
$-- HOA
What's special
Quality finishesStylish countertopsOne-car garageBright and welcomingOversized patioStainless steel appliancesEngineered hardwood floors
- 8 days |
- 642 |
- 11 |
Zillow last checked: 8 hours ago
Listing updated: February 23, 2026 at 01:29pm
Listed by:
Austin Mourad 270-210-9040,
Housman Partners Real Estate
Source: WKRMLS,MLS#: 135681Originating MLS: Realtor Association of Western Kentucky, Inc
Tour with a local agent
Facts & features
Interior
Bedrooms & bathrooms
- Bedrooms: 3
- Bathrooms: 2
- Full bathrooms: 2
- Main level bedrooms: 3
Primary bedroom
- Level: Main
- Area: 143.99
- Dimensions: 12.1 x 11.9
Bedroom 2
- Level: Main
- Area: 107.12
- Dimensions: 10.4 x 10.3
Bedroom 3
- Level: Main
- Area: 110.21
- Dimensions: 10.7 x 10.3
Bathroom
- Features: Double Vanity
Kitchen
- Features: Kitchen/Family
- Level: Main
- Area: 155.4
- Dimensions: 11.1 x 14
Living room
- Level: Main
- Area: 211.4
- Dimensions: 15.1 x 14
Heating
- Natural Gas
Cooling
- Central Air
Appliances
- Included: Dishwasher, Microwave, Refrigerator, Stove, Gas Water Heater
- Laundry: Utility Room, Washer/Dryer Hookup
Features
- High Ceilings
- Flooring: Tile
- Basement: None
- Attic: Pull Down Stairs
- Has fireplace: No
Interior area
- Total structure area: 1,200
- Total interior livable area: 1,200 sqft
- Finished area below ground: 0
Property
Parking
- Total spaces: 1
- Parking features: Attached, Garage Door Opener, Concrete Drive
- Attached garage spaces: 1
- Has uncovered spaces: Yes
Features
- Levels: One
- Stories: 1
- Patio & porch: Covered Porch, Patio
Lot
- Size: 6,098.4 Square Feet
- Features: County, Level
Construction
Type & style
- Home type: Townhouse
- Property subtype: Townhouse
Materials
- Frame, Brick/Siding, Dry Wall
- Foundation: Slab
- Roof: Dimensional Shingle
Condition
- New construction: No
- Year built: 2025
Utilities & green energy
- Electric: Circuit Breakers, Paducah Power Sys
- Gas: Atmos Energy
- Sewer: Public Sewer
- Water: Public, Paducah Water Works
- Utilities for property: Garbage - Private
Community & HOA
Community
- Features: Sidewalks
- Security: Smoke Detector(s)
- Subdivision: Oakview Estates
HOA
- Has HOA: No
Location
- Region: Paducah
Financial & listing details
- Price per square foot: $196/sqft
- Date on market: 2/20/2026
- Road surface type: Blacktop, Concrete
Estimated market value
$234,100
$222,000 - $246,000
$1,748/mo
Price history
Price history
| Date | Event | Price |
|---|---|---|
| 2/20/2026 | Listed for sale | $234,900+2.6%$196/sqft |
Source: WKRMLS #135681 Report a problem | ||
| 4/22/2025 | Sold | $229,000$191/sqft |
Source: WKRMLS #130575 Report a problem | ||
| 3/26/2025 | Pending sale | $229,000$191/sqft |
Source: WKRMLS #130575 Report a problem | ||
| 3/4/2025 | Price change | $229,000-3.4%$191/sqft |
Source: WKRMLS #130575 Report a problem | ||
| 2/18/2025 | Listed for sale | $237,000$198/sqft |
Source: WKRMLS #130575 Report a problem | ||
Public tax history
Public tax history
Tax history is unavailable.BuyAbility℠ payment
Est. payment
$1,379/mo
Principal & interest
$1211
Property taxes
$168
Climate risks
Neighborhood: Hendron
Nearby schools
GreatSchools rating
- 10/10Hendron Lone Oak Elementary SchoolGrades: PK-3Distance: 0.9 mi
- 7/10Lone Oak Middle SchoolGrades: 6-8Distance: 1.9 mi
- 8/10McCracken County High SchoolGrades: 9-12Distance: 5.4 mi
Schools provided by the listing agent
- Elementary: Hendron
- Middle: Lone Oak Middle
- High: McCracken Co. HS
Source: WKRMLS. This data may not be complete. We recommend contacting the local school district to confirm school assignments for this home.
