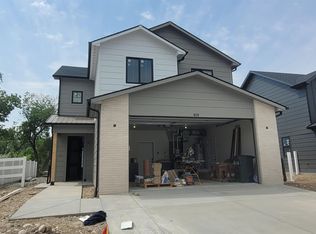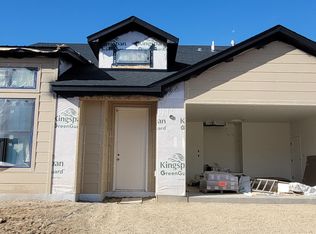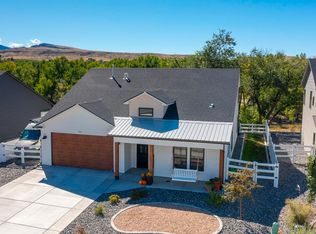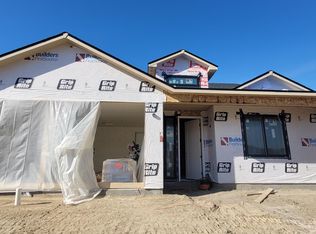Sold for $799,127
$799,127
815 Fairhaven Rd, Palisade, CO 81526
4beds
3baths
2,322sqft
Single Family Residence
Built in 2023
0.48 Acres Lot
$885,200 Zestimate®
$344/sqft
$3,051 Estimated rent
Home value
$885,200
$832,000 - $947,000
$3,051/mo
Zestimate® history
Loading...
Owner options
Explore your selling options
What's special
Farmhouse feel but all the modern creature comforts you want. Prime lot with Amazing views, walking distance to Palisade High School, The Colorado River Trail, River Bend Park and downtown Palisade. 2322 sq. ft., 4 bedrooms, 3 baths, Flex Bonus room upstairs, 3 car garage with shop, open floor plan, Landscaped and side fenced! HOA fees have not been determined yet. HOA will cover irrigation water and common space maintenance. Estimated completion End of April '23!! Many upgrades. NO CHOICES OR FINISH CHANGES AVAILABLE.
Zillow last checked: 8 hours ago
Listing updated: June 13, 2023 at 03:15pm
Listed by:
JAN KIMBROUGH MILLER - THE KIMBROUGH TEAM 970-250-6781,
RE/MAX 4000, INC
Bought with:
JILLIAN KNOTT
RE/MAX 4000, INC
Source: GJARA,MLS#: 20231122
Facts & features
Interior
Bedrooms & bathrooms
- Bedrooms: 4
- Bathrooms: 3
Primary bedroom
- Level: Main
- Dimensions: 15.1x13
Bedroom 2
- Level: Upper
- Dimensions: 11.8x11.10
Bedroom 3
- Level: Upper
- Dimensions: 11.9x11.1
Bedroom 4
- Level: Main
- Dimensions: 12.1x11.4
Dining room
- Level: Main
- Dimensions: N/A
Family room
- Dimensions: N/A
Kitchen
- Level: Main
- Dimensions: 15.1x14.2
Laundry
- Level: Main
- Dimensions: 11x7
Living room
- Level: Main
- Dimensions: 21.7x15.3
Other
- Level: Upper
- Dimensions: 10x11.8
Heating
- Forced Air, Natural Gas
Cooling
- Central Air
Appliances
- Included: Dishwasher, Disposal, Gas Oven, Gas Range, Microwave, Refrigerator
- Laundry: Laundry Room, Washer Hookup, Dryer Hookup
Features
- Ceiling Fan(s), Kitchen/Dining Combo, Main Level Primary, Pantry, Vaulted Ceiling(s), Walk-In Closet(s), Walk-In Shower, Programmable Thermostat
- Flooring: Carpet, Luxury Vinyl, Luxury VinylPlank
- Has fireplace: No
- Fireplace features: None
Interior area
- Total structure area: 2,322
- Total interior livable area: 2,322 sqft
Property
Parking
- Total spaces: 3
- Parking features: Attached, Garage, Garage Door Opener, RV Access/Parking
- Attached garage spaces: 3
Accessibility
- Accessibility features: Low Threshold Shower
Features
- Levels: Two
- Stories: 2
- Patio & porch: Covered, Deck, Open, Patio
- Fencing: Partial,Vinyl
- Waterfront features: River Front
- Frontage type: Waterfront
Lot
- Size: 0.48 Acres
- Dimensions: 250 x 134 x 212 x 64
- Features: Landscaped, Waterfront
Details
- Additional structures: Workshop
- Parcel number: 294103222008
- Zoning description: RES
Construction
Type & style
- Home type: SingleFamily
- Architectural style: Two Story
- Property subtype: Single Family Residence
Materials
- Masonite, Stone, Wood Frame
- Foundation: Slab
- Roof: Asphalt,Composition
Condition
- Year built: 2023
Utilities & green energy
- Sewer: Connected
- Water: Public
Community & neighborhood
Location
- Region: Palisade
- Subdivision: Cresthaven
HOA & financial
HOA
- Has HOA: Yes
- Services included: Common Area Maintenance, Sprinkler
Other
Other facts
- Road surface type: Paved
Price history
| Date | Event | Price |
|---|---|---|
| 6/9/2023 | Sold | $799,127$344/sqft |
Source: GJARA #20231122 Report a problem | ||
| 4/3/2023 | Pending sale | $799,127$344/sqft |
Source: GJARA #20231122 Report a problem | ||
| 3/24/2023 | Listed for sale | $799,127$344/sqft |
Source: GJARA #20231122 Report a problem | ||
Public tax history
| Year | Property taxes | Tax assessment |
|---|---|---|
| 2025 | $3,172 +80.7% | $49,210 +18.1% |
| 2024 | $1,755 +67.7% | $41,680 +63.3% |
| 2023 | $1,047 +300.9% | $25,530 +114.5% |
Find assessor info on the county website
Neighborhood: 81526
Nearby schools
GreatSchools rating
- 8/10Taylor Elementary SchoolGrades: PK-5Distance: 0.7 mi
- 5/10Mount Garfield Middle SchoolGrades: 6-8Distance: 2.3 mi
- 5/10Palisade High SchoolGrades: 9-12Distance: 0.2 mi
Schools provided by the listing agent
- Elementary: Taylor
- Middle: MT Garfield (Mesa County)
- High: Palisade
Source: GJARA. This data may not be complete. We recommend contacting the local school district to confirm school assignments for this home.
Get pre-qualified for a loan
At Zillow Home Loans, we can pre-qualify you in as little as 5 minutes with no impact to your credit score.An equal housing lender. NMLS #10287.



