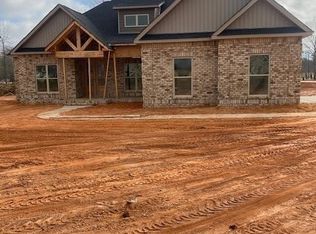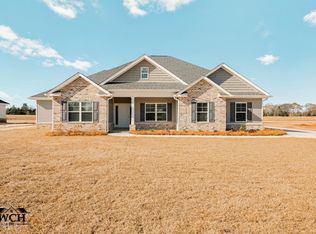Sold for $295,646
Street View
$295,646
815 John E Sullivan Rd, Byron, GA 31008
4beds
2baths
1,834sqft
Unknown
Built in 2022
-- sqft lot
$322,700 Zestimate®
$161/sqft
$1,895 Estimated rent
Home value
$322,700
$307,000 - $339,000
$1,895/mo
Zestimate® history
Loading...
Owner options
Explore your selling options
What's special
815 John E Sullivan Rd, Byron, GA 31008 contains 1,834 sq ft and was built in 2022. It contains 4 bedrooms and 2 bathrooms. This home last sold for $295,646 in March 2023.
The Zestimate for this house is $322,700. The Rent Zestimate for this home is $1,895/mo.
Facts & features
Interior
Bedrooms & bathrooms
- Bedrooms: 4
- Bathrooms: 2
Heating
- Other
Cooling
- Central
Features
- Flooring: Carpet, Hardwood
- Has fireplace: Yes
Interior area
- Total interior livable area: 1,834 sqft
Property
Parking
- Parking features: Garage - Attached
Features
- Exterior features: Brick
Lot
- Size: 1.96 Acres
Details
- Parcel number: 052014AD
Construction
Type & style
- Home type: Unknown
Materials
- Foundation: Other
- Roof: Shake / Shingle
Condition
- Year built: 2022
Community & neighborhood
Location
- Region: Byron
Price history
| Date | Event | Price |
|---|---|---|
| 3/14/2023 | Sold | $295,646$161/sqft |
Source: Public Record Report a problem | ||
| 2/5/2023 | Pending sale | $295,646$161/sqft |
Source: CGMLS #222866 Report a problem | ||
| 1/21/2023 | Listed for sale | $295,646$161/sqft |
Source: CGMLS #222866 Report a problem | ||
| 1/17/2023 | Pending sale | $295,646$161/sqft |
Source: CGMLS #222866 Report a problem | ||
| 5/12/2022 | Listed for sale | $295,646$161/sqft |
Source: | ||
Public tax history
| Year | Property taxes | Tax assessment |
|---|---|---|
| 2024 | $4,073 -7.7% | $128,120 +3.6% |
| 2023 | $4,414 | $123,680 |
Find assessor info on the county website
Neighborhood: 31008
Nearby schools
GreatSchools rating
- 3/10Kay Road ElementaryGrades: PK-5Distance: 1.6 mi
- 6/10Fort Valley Middle SchoolGrades: 6-8Distance: 9.4 mi
- 4/10Peach County High SchoolGrades: 9-12Distance: 4.8 mi
Get pre-qualified for a loan
At Zillow Home Loans, we can pre-qualify you in as little as 5 minutes with no impact to your credit score.An equal housing lender. NMLS #10287.

