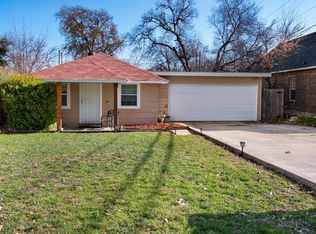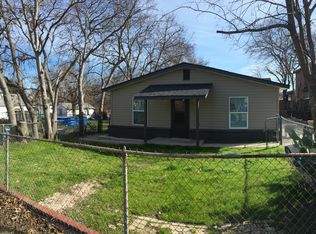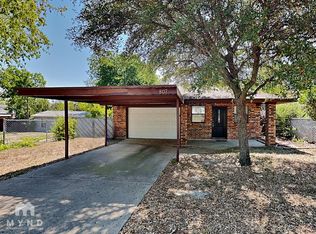Sold on 10/10/25
Price Unknown
815 Lake View Rdg, Fort Worth, TX 76108
4beds
1,802sqft
Single Family Residence
Built in 2024
7,013.16 Square Feet Lot
$325,400 Zestimate®
$--/sqft
$2,224 Estimated rent
Home value
$325,400
$303,000 - $348,000
$2,224/mo
Zestimate® history
Loading...
Owner options
Explore your selling options
What's special
Welcome to this stunning new construction home. Featuring 4 spacious bedrooms and 2 beautifully designed bathrooms, this home offers the perfect blend of modern comfort and quality craftsmanship. Enjoy an open-concept floor plan with a bright and airy living area, large windows, and contemporary finishes throughout. The kitchen is equipped with sleek countertops, stainless steel appliances, and ample cabinet space—ideal for both daily living and entertaining. The private primary suite includes a walk-in closet and ensuite bathroom with a walk-in shower. Three additional bedrooms provide flexibility for guests, family, or a home office. Built with energy efficiency in mind, this home includes brand-new systems and comes with a full builder warranty for added peace of mind. Located in a desirable neighborhood, this property qualifies for up to $17,000 in grant assistance through Bank of America—making it a fantastic opportunity for qualified buyers.
Zillow last checked: 8 hours ago
Listing updated: November 03, 2025 at 09:11am
Listed by:
Carlos Velazquez 0558155 972-282-8888,
CENTURY 21 Judge Fite Co. 972-282-8888
Bought with:
Isabel Caraveo
Monument Realty
Source: NTREIS,MLS#: 20936962
Facts & features
Interior
Bedrooms & bathrooms
- Bedrooms: 4
- Bathrooms: 2
- Full bathrooms: 2
Primary bedroom
- Features: Double Vanity, Walk-In Closet(s)
- Level: First
- Dimensions: 17 x 14
Bedroom
- Level: First
- Dimensions: 12 x 11
Bedroom
- Level: First
- Dimensions: 12 x 11
Bedroom
- Level: First
- Dimensions: 11 x 10
Dining room
- Level: First
- Dimensions: 13 x 10
Kitchen
- Features: Breakfast Bar, Built-in Features, Eat-in Kitchen, Granite Counters, Kitchen Island
- Level: First
- Dimensions: 14 x 11
Living room
- Level: First
- Dimensions: 16 x 16
Utility room
- Level: First
- Dimensions: 7 x 6
Heating
- Central, Electric
Cooling
- Ceiling Fan(s), Electric
Appliances
- Included: Dishwasher, Electric Range, Disposal
- Laundry: Washer Hookup, Electric Dryer Hookup, Laundry in Utility Room
Features
- Decorative/Designer Lighting Fixtures, Eat-in Kitchen, Kitchen Island, Open Floorplan
- Flooring: Laminate
- Has basement: No
- Has fireplace: No
Interior area
- Total interior livable area: 1,802 sqft
Property
Parking
- Total spaces: 2
- Parking features: Garage
- Attached garage spaces: 2
Features
- Levels: One
- Stories: 1
- Exterior features: Rain Gutters
- Pool features: None
- Fencing: Wood
Lot
- Size: 7,013 sqft
Details
- Parcel number: 00000000
Construction
Type & style
- Home type: SingleFamily
- Architectural style: Traditional,Detached
- Property subtype: Single Family Residence
Materials
- Brick
- Roof: Composition
Condition
- Year built: 2024
Utilities & green energy
- Sewer: Public Sewer
- Water: Public
- Utilities for property: Sewer Available, Water Available
Community & neighborhood
Location
- Region: Fort Worth
- Subdivision: Meadow Park
Other
Other facts
- Listing terms: Cash,Conventional,FHA,VA Loan
Price history
| Date | Event | Price |
|---|---|---|
| 10/10/2025 | Sold | -- |
Source: NTREIS #20936962 Report a problem | ||
| 9/20/2025 | Pending sale | $325,000$180/sqft |
Source: NTREIS #20936962 Report a problem | ||
| 8/22/2025 | Price change | $325,000-4.1%$180/sqft |
Source: NTREIS #20936962 Report a problem | ||
| 7/31/2025 | Price change | $339,000-0.3%$188/sqft |
Source: NTREIS #20936962 Report a problem | ||
| 7/24/2025 | Listed for sale | $340,000$189/sqft |
Source: NTREIS #20936962 Report a problem | ||
Public tax history
Tax history is unavailable.
Neighborhood: 76108
Nearby schools
GreatSchools rating
- 4/10Liberty Elementary SchoolGrades: K-4Distance: 0.6 mi
- 4/10Brewer Middle SchoolGrades: 7-8Distance: 0.7 mi
- 3/10Brewer High SchoolGrades: 9-12Distance: 2.1 mi
Schools provided by the listing agent
- Elementary: Liberty
- Middle: Brewer
- High: Brewer
- District: White Settlement ISD
Source: NTREIS. This data may not be complete. We recommend contacting the local school district to confirm school assignments for this home.
Get a cash offer in 3 minutes
Find out how much your home could sell for in as little as 3 minutes with a no-obligation cash offer.
Estimated market value
$325,400
Get a cash offer in 3 minutes
Find out how much your home could sell for in as little as 3 minutes with a no-obligation cash offer.
Estimated market value
$325,400


