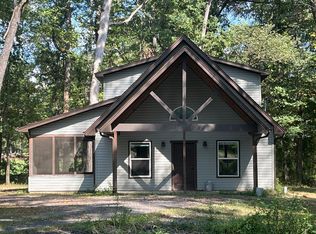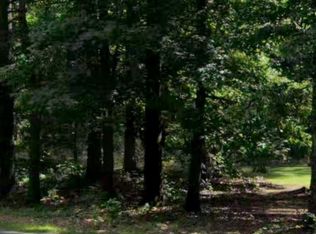THIS IS THE ONE you've been looking for! Approx. 3360 sq. ft. Well Maintained House, 4 Bedrm, 3 Bath, w/In-Ground Pool, on approx. 5 Acres w/2 acres Horse Wire Fenced! 2 Car Detached Garage/Shop + 2 Car Garage. Eat-In Kitchen has Wood FP, Breakfast Bar, White Cabinets, Brick Floors. Separate Dining Rm/Living Room w/Brick Floors; Huge Den/Family Room w/Tile Floors; Master Bedrm w/Cherrywood Floors & Bath w/Jetted Tub, 2 Walk-in Closets, 2 Sinks, Walk-In Shower. 3 Bedrms w/new Carpet; + Bonus Bed/Game Rm.
This property is off market, which means it's not currently listed for sale or rent on Zillow. This may be different from what's available on other websites or public sources.

