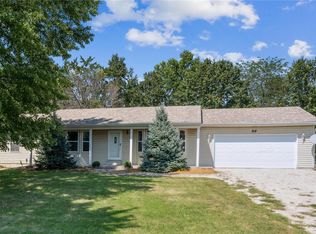Lindsey Jacobs 314-602-7495,
Compass Realty Group,
Carley M Brewer 636-290-5236,
Compass Realty Group
815 N Ethlyn Rd, Winfield, MO 63389
Home value
$730,400
$635,000 - $833,000
$3,520/mo
Loading...
Owner options
Explore your selling options
What's special
Zillow last checked: 8 hours ago
Listing updated: November 07, 2025 at 03:08pm
Lindsey Jacobs 314-602-7495,
Compass Realty Group,
Carley M Brewer 636-290-5236,
Compass Realty Group
Stacey Blondin, 2017043328
Main St. Real Estate
Facts & features
Interior
Bedrooms & bathrooms
- Bedrooms: 4
- Bathrooms: 4
- Full bathrooms: 3
- 1/2 bathrooms: 1
- Main level bathrooms: 4
- Main level bedrooms: 4
Heating
- Electric
Cooling
- Ceiling Fan(s), Central Air, Electric
Appliances
- Laundry: Main Level
Features
- Flooring: Luxury Vinyl
- Doors: French Doors
- Has basement: No
- Has fireplace: No
Interior area
- Total structure area: 3,162
- Total interior livable area: 3,162 sqft
- Finished area above ground: 3,162
Property
Parking
- Total spaces: 4
- Parking features: Attached, Driveway, Gravel, Oversized, RV Access/Parking, RV Garage
- Attached garage spaces: 4
- Has uncovered spaces: Yes
Features
- Levels: One
Lot
- Size: 12.27 Acres
- Dimensions: 667 x 696 x 149 x 546 x 785
- Features: Back Yard, Front Yard, Level, Some Trees
Details
- Parcel number: 133008000000007013
- Special conditions: Listing As Is,Standard
Construction
Type & style
- Home type: SingleFamily
- Architectural style: Craftsman,Ranch
- Property subtype: Single Family Residence
Materials
- Stone, Vinyl Siding
- Foundation: Slab
- Roof: Metal
Condition
- Year built: 2024
Utilities & green energy
- Sewer: Septic Tank
- Water: Private
Community & neighborhood
Location
- Region: Winfield
Other
Other facts
- Listing terms: Cash,Conventional,FHA,VA Loan
Price history
| Date | Event | Price |
|---|---|---|
| 11/7/2025 | Sold | -- |
Source: | ||
| 9/26/2025 | Pending sale | $725,000$229/sqft |
Source: | ||
| 9/13/2025 | Listed for sale | $725,000$229/sqft |
Source: | ||
| 7/30/2025 | Pending sale | $725,000$229/sqft |
Source: | ||
| 7/19/2025 | Listed for sale | $725,000$229/sqft |
Source: | ||
Public tax history
| Year | Property taxes | Tax assessment |
|---|---|---|
| 2024 | $2,264 +5058.5% | $39,537 +5081.8% |
| 2023 | $44 | $763 |
Find assessor info on the county website
Neighborhood: 63389
Nearby schools
GreatSchools rating
- NAWinfield Elementary SchoolGrades: PK-2Distance: 4.2 mi
- 7/10Winfield Middle SchoolGrades: 6-8Distance: 4.1 mi
- 3/10Winfield High SchoolGrades: 9-12Distance: 4.3 mi
Schools provided by the listing agent
- Elementary: Winfield Intermediate
- Middle: Winfield Middle
- High: Winfield High
Source: MARIS. This data may not be complete. We recommend contacting the local school district to confirm school assignments for this home.
Get a cash offer in 3 minutes
Find out how much your home could sell for in as little as 3 minutes with a no-obligation cash offer.
$730,400
Get a cash offer in 3 minutes
Find out how much your home could sell for in as little as 3 minutes with a no-obligation cash offer.
$730,400
