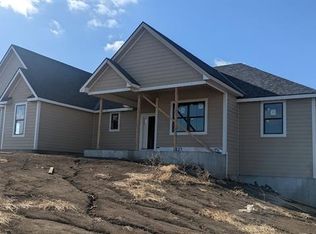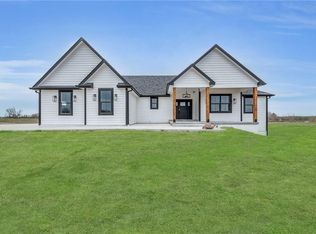Sold
Price Unknown
815 NW Clinton County Line Rd, Smithville, MO 64089
4beds
1,884sqft
Single Family Residence
Built in 1982
20 Acres Lot
$708,600 Zestimate®
$--/sqft
$2,314 Estimated rent
Home value
$708,600
$638,000 - $794,000
$2,314/mo
Zestimate® history
Loading...
Owner options
Explore your selling options
What's special
Located on an Enthralling 20+/- Acres in the Top Rated Smithville School District & Just Minutes from Smithville Lake, this Updated Ranch Home Offers All the Outdoor Amenities You Desire! Appreciate the Stunning Wooded Views on the Deck, Paver Patio, or from the Beautiful refinished Sun Room. Observe & Hunt all the Turkey, Deer & Morel Mushrooms, Romp in the Creek, 3 Acre Fenced Barn & Lot for Your Horse(s), 2 Story 28x38 Double Garage w/Loft for Hobbies or Workshop, 25x38 Morton Barn w/Concrete Floors, Water, Electricity & 12 Ft Doors. Onto the Home, the Living Room is the Perfect Gathering Space Near the Kitchen, which Boasts a Large Peninsula for Informal Dining & an Abundance of Cabinet & Counter Space w/Recently Painted Cabinets. Laundry Closet off Kitchen for Easy Convenience. Primary Bedroom has Double Closet & 3 Piece Bath. Main Level also Hosts 2 Additional Bedrooms & 2nd Full Bath. Down the Stairs to the Finished Basement You'll Find Additional Living Space or 4th Non-Conforming Bedroom w/Spacious Walk In Closet, 3rd Full Bath, Storage & Attached Garage Access. Fresh Interior Paint & New Carpet in Last 8 Months!
Zillow last checked: 8 hours ago
Listing updated: August 22, 2024 at 12:18pm
Listing Provided by:
Eric Craig Team 816-726-8565,
Keller Williams KC North,
Doug Fales 816-835-3684,
Keller Williams KC North
Bought with:
Aubri Blaize Blaize, 1787406
Keller Williams KC North
Source: Heartland MLS as distributed by MLS GRID,MLS#: 2493381
Facts & features
Interior
Bedrooms & bathrooms
- Bedrooms: 4
- Bathrooms: 3
- Full bathrooms: 3
Dining room
- Description: Country Kitchen,Eat-In Kitchen,Kit/Dining Combo
Heating
- Electric, Wood Stove
Cooling
- Electric
Appliances
- Included: Dishwasher, Disposal, Microwave, Built-In Electric Oven, Free-Standing Electric Oven, Stainless Steel Appliance(s)
- Laundry: Laundry Room, Lower Level
Features
- Ceiling Fan(s), Painted Cabinets, Vaulted Ceiling(s), Walk-In Closet(s)
- Flooring: Carpet, Laminate, Tile
- Basement: Basement BR,Finished,Full,Walk-Out Access
- Has fireplace: No
Interior area
- Total structure area: 1,884
- Total interior livable area: 1,884 sqft
- Finished area above ground: 1,443
- Finished area below ground: 441
Property
Parking
- Total spaces: 4
- Parking features: Built-In, Detached, Garage Faces Rear
- Attached garage spaces: 4
Features
- Patio & porch: Deck, Covered, Porch
Lot
- Size: 20 Acres
- Dimensions: 20+/- Acres
- Features: Acreage, Level
Details
- Additional structures: Barn(s), Garage(s), Outbuilding
- Parcel number: 018040001003.00
Construction
Type & style
- Home type: SingleFamily
- Architectural style: Traditional
- Property subtype: Single Family Residence
Materials
- Brick/Mortar, Vinyl Siding
- Roof: Composition
Condition
- Year built: 1982
Utilities & green energy
- Sewer: Septic Tank
- Water: City/Public - Verify
Community & neighborhood
Security
- Security features: Smoke Detector(s)
Location
- Region: Smithville
- Subdivision: Other
HOA & financial
HOA
- Has HOA: No
Other
Other facts
- Listing terms: Cash,Conventional
- Ownership: Private
Price history
| Date | Event | Price |
|---|---|---|
| 8/21/2024 | Sold | -- |
Source: | ||
| 8/6/2024 | Pending sale | $710,000$377/sqft |
Source: | ||
| 7/18/2024 | Contingent | $710,000$377/sqft |
Source: | ||
| 6/25/2024 | Price change | $710,000-2.1%$377/sqft |
Source: | ||
| 6/11/2024 | Listed for sale | $725,000+4.3%$385/sqft |
Source: | ||
Public tax history
| Year | Property taxes | Tax assessment |
|---|---|---|
| 2025 | -- | $59,820 +25.9% |
| 2024 | $3,246 +16% | $47,510 -2% |
| 2023 | $2,799 | $48,480 +17% |
Find assessor info on the county website
Neighborhood: 64089
Nearby schools
GreatSchools rating
- 10/10Smithville Elementary SchoolGrades: PK-6Distance: 4.2 mi
- 6/10Smithville Middle SchoolGrades: 7-8Distance: 5.4 mi
- 9/10Smithville High SchoolGrades: 9-12Distance: 5.7 mi
Schools provided by the listing agent
- Elementary: Eagle Heights
- Middle: Smithville
- High: Smithville
Source: Heartland MLS as distributed by MLS GRID. This data may not be complete. We recommend contacting the local school district to confirm school assignments for this home.
Get a cash offer in 3 minutes
Find out how much your home could sell for in as little as 3 minutes with a no-obligation cash offer.
Estimated market value$708,600
Get a cash offer in 3 minutes
Find out how much your home could sell for in as little as 3 minutes with a no-obligation cash offer.
Estimated market value
$708,600

