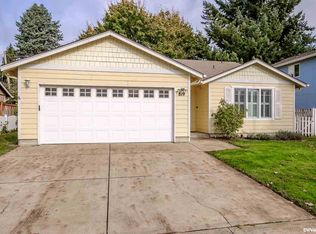Well cared for home in a great location. Located close to schools, downtown and within walking distance of shopping. Conveniently located one block away from a large neighborhood park! Low maintenance, fenced yard includes a tool shed. Great neighborhood, this home won't last! Schedule a showing with your Realtor today.
This property is off market, which means it's not currently listed for sale or rent on Zillow. This may be different from what's available on other websites or public sources.
