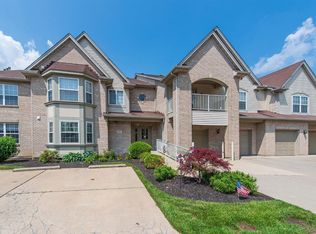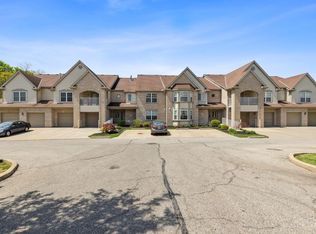Sold for $230,000
$230,000
815 Neeb Rd APT 2, Cincinnati, OH 45233
3beds
1,385sqft
Condominium
Built in 1997
-- sqft lot
$237,900 Zestimate®
$166/sqft
$1,979 Estimated rent
Home value
$237,900
$216,000 - $262,000
$1,979/mo
Zestimate® history
Loading...
Owner options
Explore your selling options
What's special
This highly sought-after first-floor condo in the Oak Tree Condominiums offers direct garage entry and an array of modern updates. Featuring three spacious bedrooms and two beautifully remodeled bathrooms, this residence is designed for both relaxation and functionality. Over the past five years, this condo has undergone significant upgrades, including a kitchen update, two bathroom remodels, new carpet installed throughout in 2024, and the covered back deck refinished in May 2025. With newer mechanics ensuring peace of mind, this property is ready for you to move in and make it your own. Located in a prime area, you'll enjoy easy access to schools, shopping, dining, and the vibrant downtown scene, along with quick proximity to the ferry for easy access to Kentucky. Don't miss this exceptional opportunity to own a beautifully updated condo in a desirable community.
Zillow last checked: 8 hours ago
Listing updated: June 17, 2025 at 11:47am
Listed by:
Michel C Minella 412-585-1530,
Coldwell Banker Realty 513-321-9944
Bought with:
Kevin P Kelly, 0000434179
Coldwell Banker Realty
Source: Cincy MLS,MLS#: 1841289 Originating MLS: Cincinnati Area Multiple Listing Service
Originating MLS: Cincinnati Area Multiple Listing Service

Facts & features
Interior
Bedrooms & bathrooms
- Bedrooms: 3
- Bathrooms: 2
- Full bathrooms: 2
Primary bedroom
- Features: Bath Adjoins, Walk-In Closet(s), Wall-to-Wall Carpet
- Level: First
- Area: 204
- Dimensions: 17 x 12
Bedroom 2
- Level: First
- Area: 132
- Dimensions: 12 x 11
Bedroom 3
- Level: First
- Area: 110
- Dimensions: 11 x 10
Bedroom 4
- Area: 0
- Dimensions: 0 x 0
Bedroom 5
- Area: 0
- Dimensions: 0 x 0
Primary bathroom
- Features: Shower, Marb/Gran/Slate
Bathroom 1
- Features: Full
- Level: First
Bathroom 2
- Features: Full
- Level: First
Dining room
- Features: Chandelier, WW Carpet
- Level: First
- Area: 144
- Dimensions: 12 x 12
Family room
- Area: 0
- Dimensions: 0 x 0
Kitchen
- Features: Eat-in Kitchen, Tile Floor, Wood Cabinets
- Area: 144
- Dimensions: 12 x 12
Living room
- Features: Walkout, Wall-to-Wall Carpet
- Area: 221
- Dimensions: 17 x 13
Office
- Area: 0
- Dimensions: 0 x 0
Heating
- Forced Air, Gas
Cooling
- Central Air
Appliances
- Included: Dishwasher, Dryer, Electric Cooktop, Disposal, Microwave, Oven/Range, Refrigerator, Washer, Gas Water Heater
- Laundry: In Unit
Features
- High Ceilings, Ceiling Fan(s), Recessed Lighting
- Doors: Multi Panel Doors
- Windows: Vinyl, Insulated Windows
- Basement: None
Interior area
- Total structure area: 1,385
- Total interior livable area: 1,385 sqft
Property
Parking
- Total spaces: 1
- Parking features: Concrete, Driveway
- Attached garage spaces: 1
- Has uncovered spaces: Yes
Accessibility
- Accessibility features: WheelChr Access Bldg
Features
- Levels: One
- Stories: 1
- Patio & porch: Covered Deck/Patio
- Exterior features: Balcony
Lot
- Size: 2.45 Acres
Details
- Parcel number: 5400111034400
- Zoning description: Residential
Construction
Type & style
- Home type: Condo
- Architectural style: Traditional
- Property subtype: Condominium
Materials
- Brick
- Foundation: Concrete Perimeter
- Roof: Shingle
Condition
- New construction: No
- Year built: 1997
Utilities & green energy
- Gas: Natural
- Sewer: Public Sewer
- Water: Public
- Utilities for property: Cable Connected
Community & neighborhood
Security
- Security features: Smoke Alarm
Location
- Region: Cincinnati
HOA & financial
HOA
- Has HOA: Yes
- HOA fee: $220 monthly
- Services included: Insurance, Community Landscaping
- Association name: Advantage Property
Other
Other facts
- Listing terms: No Special Financing,Cash
Price history
| Date | Event | Price |
|---|---|---|
| 6/17/2025 | Sold | $230,000+4.5%$166/sqft |
Source: | ||
| 5/24/2025 | Pending sale | $220,000$159/sqft |
Source: | ||
| 5/22/2025 | Listed for sale | $220,000$159/sqft |
Source: | ||
Public tax history
Tax history is unavailable.
Neighborhood: 45233
Nearby schools
GreatSchools rating
- 7/10C O Harrison Elementary SchoolGrades: PK-5Distance: 0.5 mi
- 8/10Rapid Run Middle SchoolGrades: 6-8Distance: 1.3 mi
- 5/10Oak Hills High SchoolGrades: 9-12Distance: 2.7 mi
Get a cash offer in 3 minutes
Find out how much your home could sell for in as little as 3 minutes with a no-obligation cash offer.
Estimated market value$237,900
Get a cash offer in 3 minutes
Find out how much your home could sell for in as little as 3 minutes with a no-obligation cash offer.
Estimated market value
$237,900

