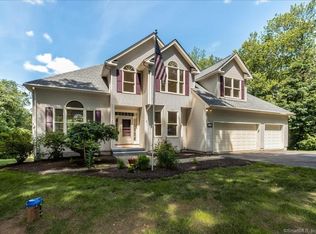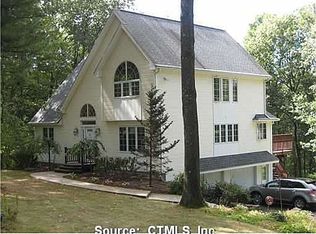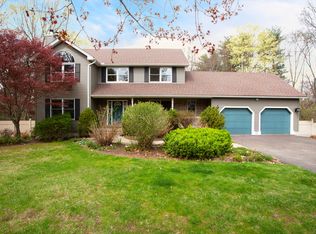Sold for $480,000
$480,000
815 Newgate Road, Suffield, CT 06093
3beds
2,731sqft
Single Family Residence
Built in 1997
3.07 Acres Lot
$597,300 Zestimate®
$176/sqft
$4,591 Estimated rent
Home value
$597,300
$567,000 - $627,000
$4,591/mo
Zestimate® history
Loading...
Owner options
Explore your selling options
What's special
Welcome to picturesque West Suffield, where opportunity awaits! Set on 3.07 acres where privacy and nature abounds, this lovely home offers over 3,100 of living space with 3 bedrooms and 3 ½ baths. Enjoy the open floor plan, cathedral ceilings and pretty views of the treed lot the kitchen / living room space offers. Freshly painted in today’s neutral tones, so nothing to do but move right in. As the weather warms up, relax or dine alfresco on your own peaceful deck right off the living area. A formal dining room with pocket doors and ½ bath completes the first floor. A wonderful space for entertaining in style! Continue upstairs to find a primary suite with full bath, two more bedrooms and an additional full bath. The tranquil, sun-soaked primary suite will delight you with its size, walk in closet and large full bath with separate shower, soaking tub, double sinks and utility closet. If you are looking for more, the finished heated basement serves as an additional bedroom, play room, game room or office space, which also includes a designated laundry room, full bath AND storage space - WOW! Storage is plentiful with an oversized, attached 2 car garage and a shed. With a newer roof and mechanicals, this home is a must see!
Zillow last checked: 8 hours ago
Listing updated: July 09, 2024 at 08:18pm
Listed by:
Robin E. Zatony 860-214-8624,
Dowd Realty Group, Inc. 860-668-6549
Bought with:
Dawn Ezold, RES.0792085
BHHS Realty Professionals
Source: Smart MLS,MLS#: 170566122
Facts & features
Interior
Bedrooms & bathrooms
- Bedrooms: 3
- Bathrooms: 4
- Full bathrooms: 3
- 1/2 bathrooms: 1
Primary bedroom
- Features: Ceiling Fan(s), Full Bath, Hardwood Floor, Walk-In Closet(s)
- Level: Upper
- Area: 561.6 Square Feet
- Dimensions: 23.4 x 24
Bedroom
- Features: Ceiling Fan(s), Hardwood Floor
- Level: Main
- Area: 151.42 Square Feet
- Dimensions: 11.3 x 13.4
Bedroom
- Features: Ceiling Fan(s), Hardwood Floor
- Level: Upper
- Area: 147.63 Square Feet
- Dimensions: 11.1 x 13.3
Bathroom
- Features: Tile Floor, Tub w/Shower
- Level: Upper
Bathroom
- Features: Laundry Hookup, Stall Shower, Tile Floor
- Level: Lower
Dining room
- Features: Hardwood Floor
- Level: Main
- Area: 138.99 Square Feet
- Dimensions: 11.3 x 12.3
Family room
- Features: Stall Shower, Tile Floor, Whirlpool Tub
- Level: Lower
- Area: 394.5 Square Feet
- Dimensions: 15 x 26.3
Kitchen
- Features: Breakfast Bar, Dining Area
- Level: Main
- Area: 288.9 Square Feet
- Dimensions: 10.7 x 27
Living room
- Features: Hardwood Floor, Pellet Stove, Vaulted Ceiling(s)
- Level: Main
- Area: 293.76 Square Feet
- Dimensions: 20.4 x 14.4
Heating
- Baseboard, Oil, Other
Cooling
- Central Air
Appliances
- Included: Electric Cooktop, Oven/Range, Microwave, Range Hood, Refrigerator, Dishwasher, Disposal, Washer, Dryer, Water Heater
- Laundry: Lower Level
Features
- Central Vacuum
- Basement: Full,Finished,Heated,Walk-Out Access,Liveable Space,Storage Space
- Attic: Access Via Hatch
- Number of fireplaces: 1
Interior area
- Total structure area: 2,731
- Total interior livable area: 2,731 sqft
- Finished area above ground: 1,955
- Finished area below ground: 776
Property
Parking
- Total spaces: 2
- Parking features: Attached, Paved, Driveway, Garage Door Opener, Private, Asphalt
- Attached garage spaces: 2
- Has uncovered spaces: Yes
Features
- Patio & porch: Deck
Lot
- Size: 3.07 Acres
- Features: Wooded
Details
- Parcel number: 733208
- Zoning: R90
- Other equipment: Generator
Construction
Type & style
- Home type: SingleFamily
- Architectural style: Colonial
- Property subtype: Single Family Residence
Materials
- Vinyl Siding
- Foundation: Concrete Perimeter
- Roof: Asphalt
Condition
- New construction: No
- Year built: 1997
Utilities & green energy
- Sewer: Septic Tank
- Water: Well
- Utilities for property: Cable Available
Community & neighborhood
Community
- Community features: Golf, Health Club, Lake
Location
- Region: West Suffield
- Subdivision: West Suffield
Price history
| Date | Event | Price |
|---|---|---|
| 7/10/2023 | Pending sale | $472,900-1.5%$173/sqft |
Source: | ||
| 6/15/2023 | Sold | $480,000+1.5%$176/sqft |
Source: | ||
| 5/31/2023 | Contingent | $472,900$173/sqft |
Source: | ||
| 5/6/2023 | Listed for sale | $472,900+35.1%$173/sqft |
Source: | ||
| 7/11/2003 | Sold | $350,000$128/sqft |
Source: | ||
Public tax history
| Year | Property taxes | Tax assessment |
|---|---|---|
| 2025 | $8,010 +3.4% | $342,160 |
| 2024 | $7,743 +5.8% | $342,160 +33.8% |
| 2023 | $7,318 | $255,780 |
Find assessor info on the county website
Neighborhood: 06093
Nearby schools
GreatSchools rating
- NAA. Ward Spaulding SchoolGrades: PK-2Distance: 2.9 mi
- 7/10Suffield Middle SchoolGrades: 6-8Distance: 4.1 mi
- 10/10Suffield High SchoolGrades: 9-12Distance: 2.8 mi
Schools provided by the listing agent
- Elementary: A. Ward Spaulding
- Middle: Suffield,McAlister
- High: Suffield
Source: Smart MLS. This data may not be complete. We recommend contacting the local school district to confirm school assignments for this home.

Get pre-qualified for a loan
At Zillow Home Loans, we can pre-qualify you in as little as 5 minutes with no impact to your credit score.An equal housing lender. NMLS #10287.


