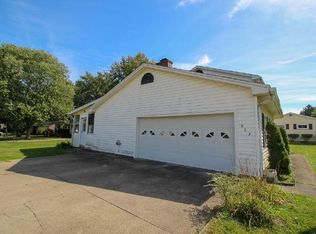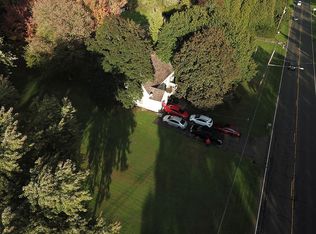Sold for $150,500 on 09/10/24
$150,500
815 North Rd, Niles, OH 44446
3beds
1,769sqft
Single Family Residence
Built in 1967
0.36 Acres Lot
$165,600 Zestimate®
$85/sqft
$1,462 Estimated rent
Home value
$165,600
Estimated sales range
Not available
$1,462/mo
Zestimate® history
Loading...
Owner options
Explore your selling options
What's special
Welcome home! This wonderful one owner ranch home with 3 beds and 2 full baths is waiting for you. You are greeted with a lovely front porch to enjoy morning coffee. Upon entering the home it offers a living room w/ a large picture window, updated eat-in-kitchen, formal dining room, and a 4 season sunroom, allowing sunlight galore. A partially finished basement, w/workshop, 2nd full bathroom, and laundry, finishes the perfect home. Niles city....Howland schools.
Zillow last checked: 8 hours ago
Listing updated: September 12, 2024 at 10:22am
Listing Provided by:
Kim Dobson 330-856-5700marisasoldmine@gmail.com,
Volpini Realty
Bought with:
Carrie A Cornicelli, 2018004641
EXP Realty, LLC.
Source: MLS Now,MLS#: 5058354 Originating MLS: Stark Trumbull Area REALTORS
Originating MLS: Stark Trumbull Area REALTORS
Facts & features
Interior
Bedrooms & bathrooms
- Bedrooms: 3
- Bathrooms: 2
- Full bathrooms: 2
- Main level bathrooms: 1
- Main level bedrooms: 3
Primary bedroom
- Description: Flooring: Carpet
- Level: First
- Dimensions: 11 x 14
Bedroom
- Description: Flooring: Carpet
- Level: First
- Dimensions: 11 x 11
Bedroom
- Description: Flooring: Carpet
- Level: First
- Dimensions: 10 x 12
Bathroom
- Description: Flooring: Tile
- Level: First
- Dimensions: 6 x 12
Dining room
- Description: Dining room could also be a family room,Flooring: Carpet
- Level: First
- Dimensions: 12 x 17
Kitchen
- Description: Island,Flooring: Tile
- Level: First
- Dimensions: 10 x 15
Living room
- Description: crown moulding,Flooring: Carpet
- Level: First
- Dimensions: 13 x 15
Recreation
- Description: Storage, workshop,Flooring: Carpet,Linoleum
- Level: Basement
- Dimensions: 16 x 22
Sunroom
- Description: Sunroom,Flooring: Carpet
- Level: First
- Dimensions: 12 x 20
Heating
- Forced Air, Gas
Cooling
- Central Air
Appliances
- Included: Dryer, Dishwasher, Disposal, Humidifier, Microwave, Range, Refrigerator, Washer
- Laundry: In Basement, Laundry Closet, Lower Level
Features
- Built-in Features, Ceiling Fan(s), Eat-in Kitchen
- Windows: Blinds, Window Treatments
- Basement: Full,Partially Finished,Sump Pump
- Has fireplace: No
Interior area
- Total structure area: 1,769
- Total interior livable area: 1,769 sqft
- Finished area above ground: 1,417
- Finished area below ground: 352
Property
Parking
- Total spaces: 2
- Parking features: Attached, Concrete, Driveway, Garage Faces Front, Garage, Garage Door Opener, Paved, Parking Pad
- Attached garage spaces: 2
Features
- Levels: One
- Stories: 1
- Patio & porch: Covered, Deck, Front Porch
Lot
- Size: 0.36 Acres
- Features: Back Yard, City Lot, Front Yard, Few Trees
Details
- Additional structures: Shed(s)
- Parcel number: 20002670
- Special conditions: Standard
Construction
Type & style
- Home type: SingleFamily
- Architectural style: Ranch
- Property subtype: Single Family Residence
Materials
- Brick, Vinyl Siding
- Foundation: Block
- Roof: Asphalt,Fiberglass
Condition
- Year built: 1967
Utilities & green energy
- Sewer: Public Sewer
- Water: Public
Community & neighborhood
Security
- Security features: Security System, Smoke Detector(s)
Location
- Region: Niles
- Subdivision: Lakewood
Other
Other facts
- Listing terms: Cash,Conventional,FHA
Price history
| Date | Event | Price |
|---|---|---|
| 9/10/2024 | Sold | $150,500+7.5%$85/sqft |
Source: | ||
| 8/3/2024 | Pending sale | $140,000$79/sqft |
Source: | ||
| 7/31/2024 | Listed for sale | $140,000$79/sqft |
Source: | ||
Public tax history
| Year | Property taxes | Tax assessment |
|---|---|---|
| 2024 | $1,785 +33.3% | $39,100 |
| 2023 | $1,340 +22.6% | $39,100 +30% |
| 2022 | $1,093 -0.1% | $30,070 |
Find assessor info on the county website
Neighborhood: 44446
Nearby schools
GreatSchools rating
- 6/10Howland Middle SchoolGrades: 5-8Distance: 2.3 mi
- 7/10Howland High SchoolGrades: 9-12Distance: 2.6 mi
- NAHowland Springs Elementary SchoolGrades: PK-3Distance: 2.5 mi
Schools provided by the listing agent
- District: Howland LSD - 7808
Source: MLS Now. This data may not be complete. We recommend contacting the local school district to confirm school assignments for this home.

Get pre-qualified for a loan
At Zillow Home Loans, we can pre-qualify you in as little as 5 minutes with no impact to your credit score.An equal housing lender. NMLS #10287.
Sell for more on Zillow
Get a free Zillow Showcase℠ listing and you could sell for .
$165,600
2% more+ $3,312
With Zillow Showcase(estimated)
$168,912
