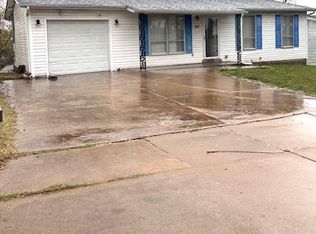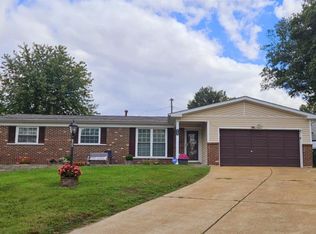Closed
Listing Provided by:
Frank J Ciliberto 314-304-0701,
Berkshire Hathaway HomeServices Alliance Real Estate,
Jeanne R Politte 314-707-7131,
Berkshire Hathaway HomeServices Alliance Real Estate
Bought with: Wright Living Real Estate, LLC
Price Unknown
815 Old State Rd S, Pevely, MO 63070
4beds
931sqft
Single Family Residence
Built in 1955
8,581.32 Square Feet Lot
$227,200 Zestimate®
$--/sqft
$1,673 Estimated rent
Home value
$227,200
$216,000 - $239,000
$1,673/mo
Zestimate® history
Loading...
Owner options
Explore your selling options
What's special
Needing the Perfect starter home or a place to downsize? Look no further....this home offers 4 bedrooms, 2 full baths, large open eat-in Kitchen, updated bathrooms, and a large Family room in walk-out lower level. New LVP flooring in 3 bedrooms and Great Room on main level, 6 panel doors throughout, brand new 18' x 52" round above ground pool, privacy fencing in back yard, new 12' x 16' deck around pool, new A/C unit and coil in furnace housing, new sewer later, and much more!! Make your appointment today, this will not last long. The home has already passed City of Pevely Occupancy.
Zillow last checked: 8 hours ago
Listing updated: April 28, 2025 at 05:28pm
Listing Provided by:
Frank J Ciliberto 314-304-0701,
Berkshire Hathaway HomeServices Alliance Real Estate,
Jeanne R Politte 314-707-7131,
Berkshire Hathaway HomeServices Alliance Real Estate
Bought with:
Nichole R Breeze-Waddell, 2017021366
Wright Living Real Estate, LLC
Source: MARIS,MLS#: 23071690 Originating MLS: Southern Gateway Association of REALTORS
Originating MLS: Southern Gateway Association of REALTORS
Facts & features
Interior
Bedrooms & bathrooms
- Bedrooms: 4
- Bathrooms: 2
- Full bathrooms: 2
- Main level bathrooms: 1
- Main level bedrooms: 3
Primary bedroom
- Features: Floor Covering: Laminate, Wall Covering: Some
- Level: Main
- Area: 143
- Dimensions: 13x11
Bedroom
- Features: Floor Covering: Laminate, Wall Covering: Some
- Level: Main
- Area: 90
- Dimensions: 10x9
Bedroom
- Features: Floor Covering: Laminate, Wall Covering: Some
- Level: Main
- Area: 72
- Dimensions: 9x8
Bedroom
- Features: Floor Covering: Other, Wall Covering: Some
- Level: Lower
- Area: 120
- Dimensions: 12x10
Family room
- Features: Floor Covering: Other
- Level: Lower
- Area: 322
- Dimensions: 23x14
Kitchen
- Features: Floor Covering: Ceramic Tile, Wall Covering: Some
- Level: Main
- Area: 176
- Dimensions: 16x11
Living room
- Features: Floor Covering: Laminate, Wall Covering: Some
- Level: Main
- Area: 168
- Dimensions: 14x12
Heating
- Forced Air, Natural Gas
Cooling
- Ceiling Fan(s), Central Air, Electric
Appliances
- Included: Water Softener Rented, Dishwasher, Disposal, Microwave, Gas Range, Gas Oven, Refrigerator, Gas Water Heater
Features
- Eat-in Kitchen, Kitchen/Dining Room Combo, Center Hall Floorplan
- Flooring: Hardwood
- Doors: Panel Door(s)
- Windows: Window Treatments, Tilt-In Windows
- Basement: Full,Partially Finished,Concrete,Walk-Out Access
- Has fireplace: No
- Fireplace features: None
Interior area
- Total structure area: 931
- Total interior livable area: 931 sqft
- Finished area above ground: 931
Property
Parking
- Total spaces: 1
- Parking features: Additional Parking, Covered, Off Street
- Carport spaces: 1
Features
- Levels: One
- Patio & porch: Deck, Patio, Covered
- Pool features: Above Ground
Lot
- Size: 8,581 sqft
- Dimensions: 122 x 70 x 121 x 70
- Features: Level
Details
- Parcel number: 104.019.01002008
- Special conditions: Standard
Construction
Type & style
- Home type: SingleFamily
- Architectural style: Traditional,Ranch
- Property subtype: Single Family Residence
Materials
- Vinyl Siding
Condition
- Updated/Remodeled
- New construction: No
- Year built: 1955
Utilities & green energy
- Sewer: Public Sewer
- Water: Public
Community & neighborhood
Location
- Region: Pevely
- Subdivision: Rellim Landmark Estates
Other
Other facts
- Listing terms: Cash,Conventional,FHA,VA Loan
- Ownership: Private
- Road surface type: Concrete, Gravel
Price history
| Date | Event | Price |
|---|---|---|
| 12/29/2023 | Sold | -- |
Source: | ||
| 12/9/2023 | Pending sale | $209,900$225/sqft |
Source: | ||
| 12/8/2023 | Listed for sale | $209,900+23.8%$225/sqft |
Source: | ||
| 12/20/2022 | Sold | -- |
Source: | ||
| 11/11/2022 | Pending sale | $169,500$182/sqft |
Source: | ||
Public tax history
| Year | Property taxes | Tax assessment |
|---|---|---|
| 2025 | $933 +9% | $13,400 +7.2% |
| 2024 | $857 -5.8% | $12,500 |
| 2023 | $909 +0% | $12,500 |
Find assessor info on the county website
Neighborhood: 63070
Nearby schools
GreatSchools rating
- 3/10Pevely Elementary SchoolGrades: K-5Distance: 0.8 mi
- 8/10Senn-Thomas Middle SchoolGrades: 6-8Distance: 0.4 mi
- 7/10Herculaneum High SchoolGrades: 9-12Distance: 0.9 mi
Schools provided by the listing agent
- Elementary: Pevely Elem.
- Middle: Senn-Thomas Middle
- High: Herculaneum High
Source: MARIS. This data may not be complete. We recommend contacting the local school district to confirm school assignments for this home.
Get a cash offer in 3 minutes
Find out how much your home could sell for in as little as 3 minutes with a no-obligation cash offer.
Estimated market value$227,200
Get a cash offer in 3 minutes
Find out how much your home could sell for in as little as 3 minutes with a no-obligation cash offer.
Estimated market value
$227,200

