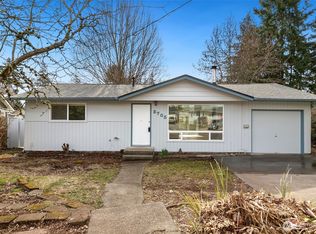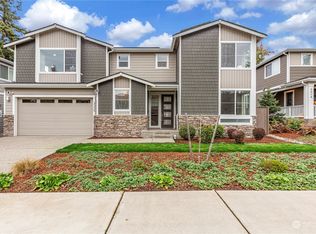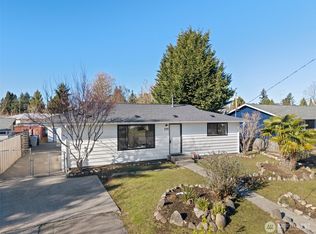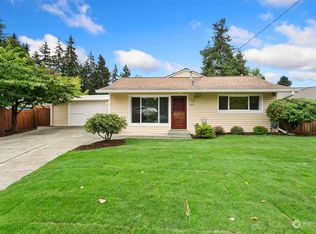Sold
Listed by:
Minako McCoy Young,
John L. Scott, Inc
Bought with: Every Door Real Estate
$525,000
815 Redmond Avenue NE, Renton, WA 98056
3beds
1,180sqft
Single Family Residence
Built in 1954
5,314.32 Square Feet Lot
$-- Zestimate®
$445/sqft
$2,757 Estimated rent
Home value
Not available
Estimated sales range
Not available
$2,757/mo
Zestimate® history
Loading...
Owner options
Explore your selling options
What's special
Welcome to this charming 3-bedroom, 1-bath home in the heart of Renton Highlands. Bright and inviting, this 1,180 sq ft home offers a spacious living room, cozy family room, fresh paint, newer carpet, and new quartz countertops. Recent updates include a new roof, stove and chimney, upgraded electrical panel, new doors, and a recently serviced furnace. French doors open to a wrap-around deck and fully fenced backyard—perfect for summer barbecues or relaxing evenings. Conveniently located near parks, schools, The Landing, Boeing Field, and all Renton Highlands amenities, with easy access to I-405, I-5, and Hwy 167. A move-in ready gem.
Zillow last checked: 8 hours ago
Listing updated: August 01, 2025 at 04:04am
Listed by:
Minako McCoy Young,
John L. Scott, Inc
Bought with:
Chief Odood, 21003114
Every Door Real Estate
Source: NWMLS,MLS#: 2375277
Facts & features
Interior
Bedrooms & bathrooms
- Bedrooms: 3
- Bathrooms: 1
- Full bathrooms: 1
- Main level bathrooms: 1
- Main level bedrooms: 3
Primary bedroom
- Level: Main
Bedroom
- Level: Main
Bedroom
- Level: Main
Bathroom full
- Level: Main
Entry hall
- Level: Main
Kitchen without eating space
- Level: Main
Living room
- Level: Main
Heating
- Fireplace, Forced Air, Natural Gas
Cooling
- None
Appliances
- Included: Dishwasher(s), Dryer(s), Refrigerator(s), Stove(s)/Range(s), Washer(s)
Features
- Ceiling Fan(s)
- Flooring: Laminate, Vinyl, Carpet
- Windows: Double Pane/Storm Window
- Basement: None
- Number of fireplaces: 1
- Fireplace features: Wood Burning, Main Level: 1, Fireplace
Interior area
- Total structure area: 1,180
- Total interior livable area: 1,180 sqft
Property
Parking
- Total spaces: 1
- Parking features: Attached Carport
- Carport spaces: 1
Features
- Levels: One
- Stories: 1
- Entry location: Main
- Patio & porch: Ceiling Fan(s), Double Pane/Storm Window, Fireplace
Lot
- Size: 5,314 sqft
- Features: Curbs, Sidewalk, Gas Available
- Topography: Level
Details
- Parcel number: 0422000110
- Special conditions: Standard
Construction
Type & style
- Home type: SingleFamily
- Property subtype: Single Family Residence
Materials
- Stone, Wood Siding
- Foundation: Poured Concrete
- Roof: Composition
Condition
- Year built: 1954
Utilities & green energy
- Electric: Company: PSE
- Sewer: Sewer Connected, Company: City of Renton
- Water: Public, Company: City of Renton
Community & neighborhood
Location
- Region: Renton
- Subdivision: Renton
Other
Other facts
- Listing terms: Cash Out,Conventional,FHA,VA Loan
- Cumulative days on market: 23 days
Price history
| Date | Event | Price |
|---|---|---|
| 7/1/2025 | Sold | $525,000$445/sqft |
Source: | ||
| 6/7/2025 | Pending sale | $525,000$445/sqft |
Source: | ||
| 5/29/2025 | Price change | $525,000-4.5%$445/sqft |
Source: | ||
| 5/15/2025 | Listed for sale | $550,000+121.3%$466/sqft |
Source: | ||
| 2/24/2006 | Sold | $248,500+19.5%$211/sqft |
Source: | ||
Public tax history
| Year | Property taxes | Tax assessment |
|---|---|---|
| 2024 | $4,614 +6.9% | $448,000 +12.3% |
| 2023 | $4,315 -3.4% | $399,000 -13.4% |
| 2022 | $4,466 +6.1% | $461,000 +22.9% |
Find assessor info on the county website
Neighborhood: President Park
Nearby schools
GreatSchools rating
- 3/10Honey Dew Elementary SchoolGrades: K-5Distance: 0.3 mi
- 7/10Vera Risdon Middle SchoolGrades: 6-8Distance: 3.1 mi
- 3/10Renton Senior High SchoolGrades: 9-12Distance: 2.3 mi
Get pre-qualified for a loan
At Zillow Home Loans, we can pre-qualify you in as little as 5 minutes with no impact to your credit score.An equal housing lender. NMLS #10287.



