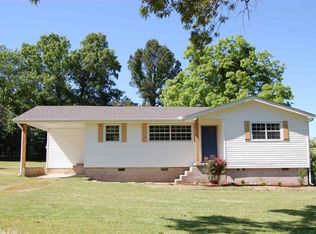Country Home only 15 minutes to downtown LR. *TWO MASTER SUITES* 4 bed/ 3 full bath. BONUS room. Could be made into a 6 bedroom home easily. Very open floor plan. *SUNROOM* Granite throughout. Perfect for horses, chickens, goats, etc. New AC units 2018, New roof 2018 and gutters. There are 2 additional buildings on property for storage or work space. Home has been remodeled throughout and is ready to move in. *TWO KITCHENS* Additional space for office/sitting area. Nice patio. See showing remarks!
This property is off market, which means it's not currently listed for sale or rent on Zillow. This may be different from what's available on other websites or public sources.
