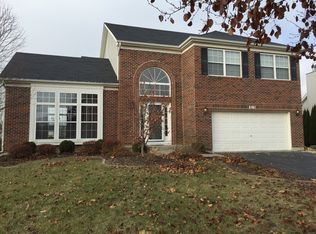Closed
$406,000
815 Rivers Edge Dr, Minooka, IL 60447
4beds
2,144sqft
Single Family Residence
Built in 2004
0.31 Acres Lot
$424,300 Zestimate®
$189/sqft
$3,057 Estimated rent
Home value
$424,300
$390,000 - $462,000
$3,057/mo
Zestimate® history
Loading...
Owner options
Explore your selling options
What's special
IMPECCABLE location in the sought-after Rivers Edge Landing Subdivision on a fenced pond lot! Summers days, fall nights, and everything in between will have a little bit of extra enjoyment when you step out onto the 2 tiered composite maintenance-free deck and take in the pond view from the covered pergola. A floorplan with useable space this home has 4 large bedrooms(3 above and 1 below grade) and 3.5 full baths, but also a separate dining and living room/future office space. The family room has a fireplace and plenty of windows to bring in that natural light and gorgeous outdoor view. Connected to the family room, the kitchen offers black stainless appliances and plenty of space with cabinetry and an island. The lookout basement is partially finished with a full bathroom and enough room to create an additional rec room adjacent to the 4th bedroom! NO SSA OR ASSOCIATION FEE! Newer roof and gutters and A/C Approx 2019.
Zillow last checked: 8 hours ago
Listing updated: October 02, 2024 at 01:21pm
Listing courtesy of:
Sarah Toso, ABR 815-603-7493,
RE/MAX Ultimate Professionals
Bought with:
Carol Otto
Realty Executives Ambassador
Source: MRED as distributed by MLS GRID,MLS#: 12097934
Facts & features
Interior
Bedrooms & bathrooms
- Bedrooms: 4
- Bathrooms: 4
- Full bathrooms: 3
- 1/2 bathrooms: 1
Primary bedroom
- Features: Flooring (Carpet), Bathroom (Full)
- Level: Second
- Area: 270 Square Feet
- Dimensions: 15X18
Bedroom 2
- Features: Flooring (Carpet)
- Level: Second
- Area: 143 Square Feet
- Dimensions: 13X11
Bedroom 3
- Features: Flooring (Carpet)
- Level: Second
- Area: 168 Square Feet
- Dimensions: 12X14
Bedroom 4
- Features: Flooring (Carpet)
- Level: Basement
- Area: 522 Square Feet
- Dimensions: 29X18
Dining room
- Features: Flooring (Carpet)
- Level: Main
- Area: 143 Square Feet
- Dimensions: 11X13
Family room
- Features: Flooring (Carpet)
- Level: Main
- Area: 270 Square Feet
- Dimensions: 15X18
Other
- Features: Flooring (Carpet)
- Level: Basement
- Area: 420 Square Feet
- Dimensions: 15X28
Foyer
- Features: Flooring (Ceramic Tile)
- Level: Main
- Area: 132 Square Feet
- Dimensions: 11X12
Kitchen
- Features: Kitchen (Eating Area-Table Space, Island), Flooring (Ceramic Tile)
- Level: Main
- Area: 216 Square Feet
- Dimensions: 12X18
Laundry
- Features: Flooring (Ceramic Tile)
- Level: Main
- Area: 42 Square Feet
- Dimensions: 7X6
Living room
- Features: Flooring (Carpet)
- Level: Main
- Area: 216 Square Feet
- Dimensions: 12X18
Walk in closet
- Features: Flooring (Carpet)
- Level: Second
- Area: 60 Square Feet
- Dimensions: 6X10
Heating
- Natural Gas, Forced Air
Cooling
- Central Air
Appliances
- Included: Range, Microwave, Dishwasher, High End Refrigerator
Features
- Cathedral Ceiling(s), Walk-In Closet(s)
- Basement: Partially Finished,Full
- Number of fireplaces: 1
- Fireplace features: Gas Starter, Family Room
Interior area
- Total structure area: 0
- Total interior livable area: 2,144 sqft
Property
Parking
- Total spaces: 2
- Parking features: Asphalt, Garage Door Opener, On Site, Garage Owned, Attached, Garage
- Attached garage spaces: 2
- Has uncovered spaces: Yes
Accessibility
- Accessibility features: No Disability Access
Features
- Stories: 2
- Patio & porch: Deck
- Fencing: Fenced
- Has view: Yes
- View description: Water
- Water view: Water
- Waterfront features: Pond
Lot
- Size: 0.31 Acres
- Dimensions: 114X144X70X142
- Features: Irregular Lot
Details
- Parcel number: 0410064050280000
- Special conditions: None
Construction
Type & style
- Home type: SingleFamily
- Architectural style: Traditional
- Property subtype: Single Family Residence
Materials
- Vinyl Siding, Brick
- Foundation: Concrete Perimeter
- Roof: Asphalt
Condition
- New construction: No
- Year built: 2004
Utilities & green energy
- Sewer: Public Sewer
- Water: Public
Community & neighborhood
Location
- Region: Minooka
- Subdivision: Rivers Edge Landing
HOA & financial
HOA
- Services included: None
Other
Other facts
- Listing terms: Conventional
- Ownership: Fee Simple
Price history
| Date | Event | Price |
|---|---|---|
| 8/7/2024 | Sold | $406,000+0%$189/sqft |
Source: | ||
| 7/3/2024 | Contingent | $405,995$189/sqft |
Source: | ||
| 6/29/2024 | Listed for sale | $405,995+41.5%$189/sqft |
Source: | ||
| 6/22/2020 | Sold | $287,000-1%$134/sqft |
Source: | ||
| 5/3/2020 | Pending sale | $289,900$135/sqft |
Source: CENTURY 21 Coleman-Hornsby #10613280 Report a problem | ||
Public tax history
| Year | Property taxes | Tax assessment |
|---|---|---|
| 2023 | -- | $99,219 +0.3% |
| 2022 | -- | $98,879 +5.8% |
| 2021 | -- | $93,459 +2.2% |
Find assessor info on the county website
Neighborhood: 60447
Nearby schools
GreatSchools rating
- 8/10Three Rivers SchoolGrades: 5-6Distance: 0.6 mi
- 9/10Channahon Junior High SchoolGrades: 7-8Distance: 1.4 mi
- 9/10Minooka Community High SchoolGrades: 9-12Distance: 1.1 mi
Schools provided by the listing agent
- High: Minooka Community High School
- District: 17
Source: MRED as distributed by MLS GRID. This data may not be complete. We recommend contacting the local school district to confirm school assignments for this home.
Get a cash offer in 3 minutes
Find out how much your home could sell for in as little as 3 minutes with a no-obligation cash offer.
Estimated market value$424,300
Get a cash offer in 3 minutes
Find out how much your home could sell for in as little as 3 minutes with a no-obligation cash offer.
Estimated market value
$424,300
