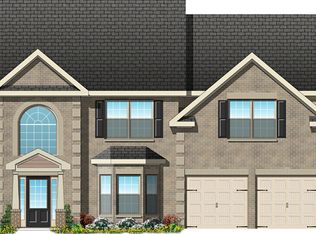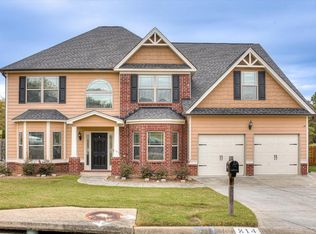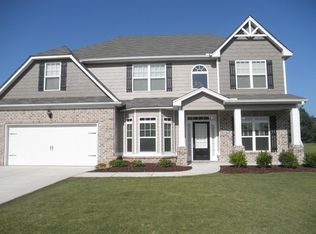Sold for $350,000 on 10/14/24
$350,000
815 ROLLO DOMINO Circle, Evans, GA 30809
4beds
3,594sqft
Single Family Residence
Built in 2013
0.42 Acres Lot
$363,500 Zestimate®
$97/sqft
$2,549 Estimated rent
Home value
$363,500
$338,000 - $389,000
$2,549/mo
Zestimate® history
Loading...
Owner options
Explore your selling options
What's special
Stunning 4-Bedroom, 3-Bath Ranch Home!🌟
Welcome to your dream home! This expansive 3594 sq ft ranch is a rare find, offering ample space and endless possibilities. With 4 generous bedrooms, 3 full baths, and a versatile spare room, this home is perfect for growing families and those who love to entertaining.
Spacious Layout: Enjoy a roomy, open floor plan with plenty of storage throughout.Gourmet Kitchen: Beautiful granite countertops and plenty of cabinetry for all your culinary needs.
Large Backyard: Perfect for outdoor gatherings, gardening, or simply relaxing in your own private retreat
Spare Room Ideal for a home office, playroom, or media space. Fantastic Location: Conveniently situated in a sought-after area, offering both comfort and accessibility.
Sold As-Is, but Shows Beautifully - This gem is priced well below market value, making it an incredible opportunity for savvy buyers. Don't miss out on this spacious and inviting home!
📞 Contact us today to schedule a viewing and make this beautiful property yours!
Zillow last checked: 8 hours ago
Listing updated: December 29, 2024 at 01:23am
Listed by:
Charissa S. Jones 706-631-2422,
Realty One Group Visionaries
Bought with:
Ahmad Shah Hussaini, 354183
Keller Williams Realty Augusta
Source: Hive MLS,MLS#: 532395
Facts & features
Interior
Bedrooms & bathrooms
- Bedrooms: 4
- Bathrooms: 4
- Full bathrooms: 3
- 1/2 bathrooms: 1
Primary bedroom
- Level: Main
- Dimensions: 17 x 17
Bedroom 2
- Level: Main
- Dimensions: 12 x 12
Bedroom 3
- Level: Main
- Dimensions: 12 x 12
Bedroom 4
- Level: Upper
- Dimensions: 25 x 17
Breakfast room
- Level: Main
- Dimensions: 12 x 10
Dining room
- Level: Main
- Dimensions: 12 x 14
Great room
- Level: Main
- Dimensions: 17 x 22
Kitchen
- Level: Main
- Dimensions: 15 x 18
Living room
- Level: Main
- Dimensions: 17 x 22
Heating
- Electric, Heat Pump
Cooling
- Ceiling Fan(s), Heat Pump
Appliances
- Included: Built-In Electric Oven, Built-In Gas Oven, Built-In Microwave, Dishwasher
Features
- Blinds, Built-in Features, Cable Available, Eat-in Kitchen, Entrance Foyer, Garden Tub, Gas Dryer Hookup, Pantry, Security System, Smoke Detector(s), Walk-In Closet(s), Washer Hookup, Electric Dryer Hookup
- Flooring: Carpet, Ceramic Tile, Hardwood, Vinyl
- Attic: Partially Floored,Pull Down Stairs,Storage
- Number of fireplaces: 1
- Fireplace features: Great Room, Stone
Interior area
- Total structure area: 3,594
- Total interior livable area: 3,594 sqft
Property
Parking
- Parking features: Attached, Concrete, Garage
- Has garage: Yes
Features
- Levels: Bi-Level
- Patio & porch: Covered, Front Porch, Porch, Rear Porch
- Exterior features: Insulated Doors, Insulated Windows
- Fencing: Fenced,Privacy
Lot
- Size: 0.42 Acres
- Features: Landscaped, Sprinklers In Front, Sprinklers In Rear
Details
- Parcel number: 0671484
Construction
Type & style
- Home type: SingleFamily
- Architectural style: Ranch
- Property subtype: Single Family Residence
Materials
- Brick, Concrete, Drywall, HardiPlank Type
- Foundation: Slab
- Roof: Composition
Condition
- Updated/Remodeled
- New construction: No
- Year built: 2013
Utilities & green energy
- Sewer: Public Sewer
- Water: Public
Community & neighborhood
Community
- Community features: Pool
Location
- Region: Evans
- Subdivision: Allen Farms
HOA & financial
HOA
- Has HOA: Yes
- HOA fee: $350 monthly
Other
Other facts
- Listing agreement: Exclusive Right To Sell
- Listing terms: VA Loan,Cash,Conventional,FHA
Price history
| Date | Event | Price |
|---|---|---|
| 10/14/2024 | Sold | $350,000-6.7%$97/sqft |
Source: | ||
| 9/15/2024 | Pending sale | $375,000$104/sqft |
Source: | ||
| 8/26/2024 | Price change | $375,000-6.2%$104/sqft |
Source: | ||
| 8/12/2024 | Price change | $399,900-6.8%$111/sqft |
Source: | ||
| 8/2/2024 | Listed for sale | $429,000+62.4%$119/sqft |
Source: | ||
Public tax history
| Year | Property taxes | Tax assessment |
|---|---|---|
| 2024 | $3,976 +22% | $396,977 +7.5% |
| 2023 | $3,259 -4.4% | $369,149 +10.9% |
| 2022 | $3,408 +4.1% | $332,947 +8.7% |
Find assessor info on the county website
Neighborhood: 30809
Nearby schools
GreatSchools rating
- 8/10Evans Elementary SchoolGrades: PK-5Distance: 1.7 mi
- 7/10Evans Middle SchoolGrades: 6-8Distance: 1.1 mi
- 8/10Evans High SchoolGrades: 9-12Distance: 1.8 mi
Schools provided by the listing agent
- Elementary: Greenbrier
- Middle: Greenbrier
- High: Greenbrier
Source: Hive MLS. This data may not be complete. We recommend contacting the local school district to confirm school assignments for this home.

Get pre-qualified for a loan
At Zillow Home Loans, we can pre-qualify you in as little as 5 minutes with no impact to your credit score.An equal housing lender. NMLS #10287.
Sell for more on Zillow
Get a free Zillow Showcase℠ listing and you could sell for .
$363,500
2% more+ $7,270
With Zillow Showcase(estimated)
$370,770

