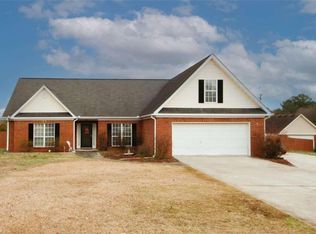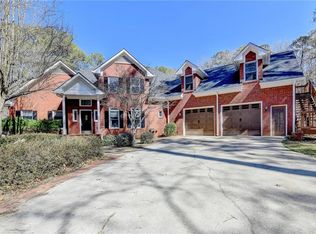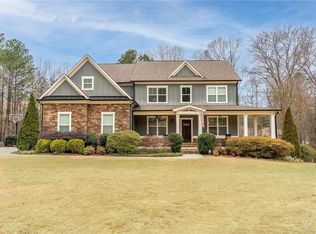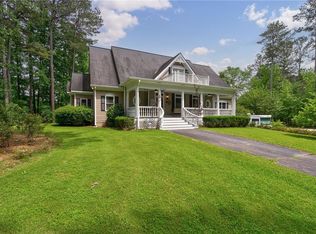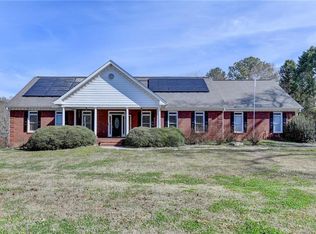Located in a horse-friendly neighborhood, this custom ranch home sits on 6.16 acres in a private cul-de-sac, just 10-15 minutes from Loganville, Covington, Conyers, and Monroe. Offering six bedrooms, four and a half baths, and multiple living areas, the property combines spacious living with thoughtful design. The foyer opens to a family room with a cathedral ceiling, stacked stone fireplace, custom hardwood bookcases, and hardwood flooring. The upstairs kitchen features hardwood cabinetry, granite countertops, tiled backsplash, stainless steel appliances, under-cabinet lighting, and recessed overhead lighting. A formal dining room with bay window and layered trey ceiling provides a welcoming space for gatherings. The owner's suite is designed for comfort with an oversized picture window overlooking the backyard, exterior access to the deck, a layered trey ceiling with ambient lighting, double vanity, Jacuzzi tub, tiled walk-in shower, and a large walk-in closet with pocket door access to the laundry room. The finished terrace level, completed in 2012, serves as an in-law suite with a full kitchen, den, master bedroom with full bath, guest bedroom, additional full bath, theatre room, laundry room, and two large unfinished storage rooms with built-in bench storage. A workshop with utility sink, workbench, and plywood-lined walls is accessible both from outside and through a bedroom. Additional features include a security system with hardwired sensors and motion detection, ceiling fans in every room including the family room and porch, and gas furnaces with heat pumps offering three separate climate control zones. Priced at approximately $112 per square foot (house less land), this property represents an exceptional value in a desirable location.
Active
$865,000
815 Spring View Ct, Covington, GA 30014
6beds
5,766sqft
Est.:
Single Family Residence, Residential
Built in 2007
6.16 Acres Lot
$839,400 Zestimate®
$150/sqft
$-- HOA
What's special
Stacked stone fireplaceStainless steel appliancesUpstairs kitchenTiled backsplashTiled walk-in showerGranite countertopsHardwood flooring
- 142 days |
- 558 |
- 13 |
Zillow last checked: 8 hours ago
Listing updated: October 27, 2025 at 07:12am
Listing Provided by:
Adam Venable,
RE/MAX Center 770-542-9961
Source: FMLS GA,MLS#: 7660397
Tour with a local agent
Facts & features
Interior
Bedrooms & bathrooms
- Bedrooms: 6
- Bathrooms: 5
- Full bathrooms: 4
- 1/2 bathrooms: 1
- Main level bathrooms: 2
- Main level bedrooms: 4
Rooms
- Room types: Workshop
Primary bedroom
- Features: Master on Main, Other
- Level: Master on Main, Other
Bedroom
- Features: Master on Main, Other
Primary bathroom
- Features: Double Vanity, Soaking Tub
Dining room
- Features: Separate Dining Room
Kitchen
- Features: Cabinets Stain, Second Kitchen, Stone Counters
Heating
- Central, Natural Gas
Cooling
- Ceiling Fan(s), Central Air, Electric, Heat Pump
Appliances
- Included: Dishwasher, Disposal, Double Oven, Electric Cooktop, Electric Oven, Microwave, Refrigerator
- Laundry: In Basement, In Hall, Lower Level, Main Level
Features
- Cathedral Ceiling(s), High Ceilings 10 ft Main, High Speed Internet, Tray Ceiling(s), Walk-In Closet(s)
- Flooring: Carpet, Hardwood, Laminate
- Windows: None
- Basement: Finished
- Number of fireplaces: 1
- Fireplace features: Family Room
- Common walls with other units/homes: No Common Walls
Interior area
- Total structure area: 5,766
- Total interior livable area: 5,766 sqft
- Finished area above ground: 2,900
- Finished area below ground: 2,866
Video & virtual tour
Property
Parking
- Total spaces: 2
- Parking features: Driveway, Garage, Garage Door Opener, Garage Faces Side, Level Driveway
- Garage spaces: 2
- Has uncovered spaces: Yes
Accessibility
- Accessibility features: None
Features
- Levels: Two
- Stories: 2
- Patio & porch: Deck, Front Porch, Patio, Rear Porch, Screened
- Exterior features: Rain Gutters, Rear Stairs, Storage, Other, No Dock
- Pool features: None
- Spa features: None
- Fencing: Back Yard,Wood
- Has view: Yes
- View description: Other
- Waterfront features: None
- Body of water: None
Lot
- Size: 6.16 Acres
- Features: Cul-De-Sac, Landscaped
Details
- Additional structures: Shed(s)
- Parcel number: C065000000073000
- Other equipment: None
- Horse amenities: None
Construction
Type & style
- Home type: SingleFamily
- Architectural style: Ranch
- Property subtype: Single Family Residence, Residential
Materials
- Brick 4 Sides, HardiPlank Type
- Foundation: Concrete Perimeter
- Roof: Shingle
Condition
- Resale
- New construction: No
- Year built: 2007
Utilities & green energy
- Electric: 220 Volts in Laundry
- Sewer: Septic Tank
- Water: Public
- Utilities for property: Natural Gas Available, Other
Green energy
- Energy efficient items: None
- Energy generation: None
Community & HOA
Community
- Features: None
- Security: Security System Owned, Smoke Detector(s)
- Subdivision: Spring View Private
HOA
- Has HOA: No
Location
- Region: Covington
Financial & listing details
- Price per square foot: $150/sqft
- Tax assessed value: $746,400
- Annual tax amount: $3,982
- Date on market: 10/10/2025
- Cumulative days on market: 142 days
- Listing terms: Cash,Conventional,FHA,USDA Loan,VA Loan
- Ownership: Fee Simple
- Road surface type: Other
Estimated market value
$839,400
$797,000 - $881,000
$4,269/mo
Price history
Price history
| Date | Event | Price |
|---|---|---|
| 10/27/2025 | Price change | $865,000-3.4%$150/sqft |
Source: | ||
| 10/10/2025 | Listed for sale | $895,000$155/sqft |
Source: | ||
| 8/30/2025 | Listing removed | $895,000$155/sqft |
Source: | ||
| 5/29/2025 | Listed for sale | $895,000-3.2%$155/sqft |
Source: | ||
| 5/22/2025 | Listing removed | $925,000$160/sqft |
Source: | ||
| 2/24/2025 | Listed for sale | $925,000$160/sqft |
Source: | ||
| 2/23/2025 | Listing removed | $925,000$160/sqft |
Source: | ||
| 8/23/2024 | Listed for sale | $925,000$160/sqft |
Source: | ||
| 8/12/2024 | Listing removed | $925,000$160/sqft |
Source: | ||
| 4/11/2024 | Listed for sale | $925,000-2.6%$160/sqft |
Source: | ||
| 3/1/2024 | Listing removed | -- |
Source: | ||
| 10/2/2023 | Listed for sale | $949,800$165/sqft |
Source: | ||
| 10/1/2023 | Listing removed | -- |
Source: | ||
| 7/7/2023 | Listed for sale | $949,800+44.6%$165/sqft |
Source: | ||
| 7/30/2021 | Sold | $656,625-5.5%$114/sqft |
Source: | ||
| 6/16/2021 | Contingent | $695,000$121/sqft |
Source: | ||
| 6/16/2021 | Pending sale | $695,000$121/sqft |
Source: | ||
| 5/21/2021 | Listed for sale | $695,000+526.7%$121/sqft |
Source: | ||
| 5/24/2006 | Sold | $110,900$19/sqft |
Source: Public Record Report a problem | ||
Public tax history
Public tax history
| Year | Property taxes | Tax assessment |
|---|---|---|
| 2024 | $3,982 +1.9% | $298,560 +3% |
| 2023 | $3,908 +10.1% | $289,920 +12.1% |
| 2022 | $3,549 -29.4% | $258,600 +55.5% |
| 2021 | $5,025 +0.3% | $166,320 +2.8% |
| 2020 | $5,008 +2% | $161,760 +2.9% |
| 2019 | $4,912 +2.7% | $157,160 +5% |
| 2018 | $4,783 -0.4% | $149,720 |
| 2017 | $4,801 +32.2% | $149,720 +36.8% |
| 2016 | $3,631 -1.6% | $109,440 |
| 2015 | $3,690 | $109,440 +4.7% |
| 2014 | $3,690 | $104,560 |
| 2013 | -- | -- |
| 2012 | -- | -- |
| 2011 | -- | -- |
| 2010 | -- | -- |
| 2009 | -- | -- |
| 2008 | -- | -- |
| 2007 | -- | -- |
| 2006 | -- | $102,410 +9.4% |
| 2005 | -- | $93,632 |
| 2004 | -- | $93,632 |
Find assessor info on the county website
BuyAbility℠ payment
Est. payment
$4,682/mo
Principal & interest
$4062
Property taxes
$620
Climate risks
Neighborhood: 30014
Nearby schools
GreatSchools rating
- 6/10Walnut Grove Elementary SchoolGrades: PK-5Distance: 3 mi
- 6/10Youth Middle SchoolGrades: 6-8Distance: 3.7 mi
- 7/10Walnut Grove High SchoolGrades: 9-12Distance: 3.9 mi
Schools provided by the listing agent
- Elementary: Walnut Grove - Walton
- Middle: Youth
- High: Walnut Grove
Source: FMLS GA. This data may not be complete. We recommend contacting the local school district to confirm school assignments for this home.
