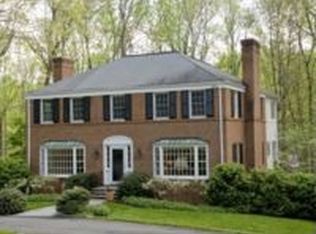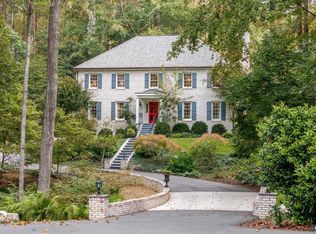Sold for $1,400,000
$1,400,000
815 Tanglewood Rd, Charlottesville, VA 22901
4beds
4,319sqft
SingleFamily
Built in 1973
1.5 Acres Lot
$1,856,600 Zestimate®
$324/sqft
$5,354 Estimated rent
Home value
$1,856,600
$1.69M - $2.06M
$5,354/mo
Zestimate® history
Loading...
Owner options
Explore your selling options
What's special
815 Tanglewood Rd, Charlottesville, VA 22901 is a single family home that contains 4,319 sq ft and was built in 1973. It contains 4 bedrooms and 5 bathrooms. This home last sold for $1,400,000 in April 2023.
The Zestimate for this house is $1,856,600. The Rent Zestimate for this home is $5,354/mo.
Facts & features
Interior
Bedrooms & bathrooms
- Bedrooms: 4
- Bathrooms: 5
- Full bathrooms: 4
- 1/2 bathrooms: 1
Heating
- Heat pump, Oil
Cooling
- Central
Features
- Basement: Finished
- Has fireplace: Yes
Interior area
- Total interior livable area: 4,319 sqft
Property
Parking
- Parking features: Garage - Detached
Features
- Exterior features: Brick
Lot
- Size: 1.50 Acres
Details
- Parcel number: 059A0010C014A0
Construction
Type & style
- Home type: SingleFamily
Materials
- Wood
- Roof: Other
Condition
- Year built: 1973
Community & neighborhood
Location
- Region: Charlottesville
Other
Other facts
- Features: Public, Septic
- Features: A/C
Price history
| Date | Event | Price |
|---|---|---|
| 4/11/2023 | Sold | $1,400,000+3.7%$324/sqft |
Source: Public Record Report a problem | ||
| 2/15/2023 | Pending sale | $1,350,000$313/sqft |
Source: | ||
| 2/10/2023 | Listed for sale | $1,350,000+24.7%$313/sqft |
Source: | ||
| 5/10/2017 | Sold | $1,083,000-5.4%$251/sqft |
Source: Public Record Report a problem | ||
| 2/27/2017 | Price change | $1,145,000-10.2%$265/sqft |
Source: Better Homes and Gardens Real Estate III #551182 Report a problem | ||
Public tax history
| Year | Property taxes | Tax assessment |
|---|---|---|
| 2025 | $14,139 +18.6% | $1,581,500 +13.3% |
| 2024 | $11,924 -18.6% | $1,396,200 -18.6% |
| 2023 | $14,643 +17.3% | $1,714,600 +17.3% |
Find assessor info on the county website
Neighborhood: 22901
Nearby schools
GreatSchools rating
- 8/10Virginia L Murray Elementary SchoolGrades: PK-5Distance: 2.9 mi
- 7/10Joseph T Henley Middle SchoolGrades: 6-8Distance: 8 mi
- 9/10Western Albemarle High SchoolGrades: 9-12Distance: 8 mi
Get pre-qualified for a loan
At Zillow Home Loans, we can pre-qualify you in as little as 5 minutes with no impact to your credit score.An equal housing lender. NMLS #10287.
Sell for more on Zillow
Get a Zillow Showcase℠ listing at no additional cost and you could sell for .
$1,856,600
2% more+$37,132
With Zillow Showcase(estimated)$1,893,732

