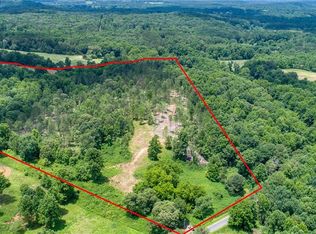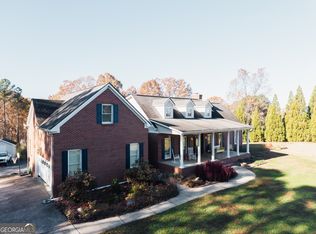Closed
$762,000
815 Tatum Rd, Talking Rock, GA 30175
5beds
3,550sqft
Single Family Residence
Built in 2009
5 Acres Lot
$812,800 Zestimate®
$215/sqft
$3,173 Estimated rent
Home value
$812,800
$764,000 - $862,000
$3,173/mo
Zestimate® history
Loading...
Owner options
Explore your selling options
What's special
Horses welcome! Come see this gorgeous and spacious home located on a serene 5 acres. Incredible long range mountain views! Traditional brick exterior with stone accents. Welcoming front porch. Hardwoods, crown molding, & upgraded lighting throughout. Separate dining room. Family room has cozy brick fireplace. Kitchen has warm two-tone cabinets, granite counters, tile backsplash, & stainless steel appliances. Kitchen keeping room features another beautiful stone fireplace. Dining area overlooks great covered deck with mountain views. Owners suite on main has vaulted ceiling, separate jetted tub & walk-in shower, make-up vanity, plus two closets. Main floor also has another spacious bedroom & full bath. Huge bedrooms upstairs offer plenty of space to spread out. Unfinished basement offers storage & room to grow. Two car garage has epoxy floors & room for a workshop. Property is fully fenced & has a shed, 33x24 outbuilding, & RV parking.
Zillow last checked: 8 hours ago
Listing updated: March 12, 2025 at 05:41am
Listed by:
Maria Sims 404-805-0673,
Keller Williams Rlty. Partners
Bought with:
Stephen Khodabakhsh, 412862
Crye-Leike, Realtors
Source: GAMLS,MLS#: 10133683
Facts & features
Interior
Bedrooms & bathrooms
- Bedrooms: 5
- Bathrooms: 4
- Full bathrooms: 4
- Main level bathrooms: 2
- Main level bedrooms: 2
Dining room
- Features: Seats 12+
Kitchen
- Features: Breakfast Area, Breakfast Room, Kitchen Island, Walk-in Pantry
Heating
- Propane, Central, Zoned
Cooling
- Central Air, Zoned
Appliances
- Included: Electric Water Heater, Dryer, Washer, Dishwasher, Microwave, Refrigerator
- Laundry: In Hall
Features
- Tray Ceiling(s), Vaulted Ceiling(s), High Ceilings, Walk-In Closet(s), Master On Main Level, Split Bedroom Plan
- Flooring: Hardwood, Tile
- Windows: Double Pane Windows
- Basement: Interior Entry,Exterior Entry,Full
- Attic: Pull Down Stairs
- Number of fireplaces: 2
- Fireplace features: Family Room
- Common walls with other units/homes: No Common Walls
Interior area
- Total structure area: 3,550
- Total interior livable area: 3,550 sqft
- Finished area above ground: 3,550
- Finished area below ground: 0
Property
Parking
- Parking features: Attached, Garage Door Opener, Garage, Kitchen Level, Side/Rear Entrance
- Has attached garage: Yes
Features
- Levels: Two
- Stories: 2
- Patio & porch: Deck, Patio
- Fencing: Fenced
- Has view: Yes
- View description: Mountain(s)
- Waterfront features: No Dock Or Boathouse
Lot
- Size: 5 Acres
- Features: Private, Pasture
Details
- Additional structures: Outbuilding, Workshop, Shed(s)
- Parcel number: 032 006 003
Construction
Type & style
- Home type: SingleFamily
- Architectural style: Brick 4 Side,Craftsman,Traditional
- Property subtype: Single Family Residence
Materials
- Concrete, Stone
- Roof: Composition
Condition
- Resale
- New construction: No
- Year built: 2009
Utilities & green energy
- Sewer: Septic Tank
- Water: Well
- Utilities for property: Cable Available, Electricity Available, Phone Available
Community & neighborhood
Security
- Security features: Carbon Monoxide Detector(s), Smoke Detector(s)
Community
- Community features: None
Location
- Region: Talking Rock
- Subdivision: None
HOA & financial
HOA
- Has HOA: No
- Services included: None
Other
Other facts
- Listing agreement: Exclusive Agency
Price history
| Date | Event | Price |
|---|---|---|
| 4/19/2023 | Sold | $762,000-0.9%$215/sqft |
Source: | ||
| 3/17/2023 | Pending sale | $769,000$217/sqft |
Source: | ||
| 3/8/2023 | Contingent | $769,000$217/sqft |
Source: | ||
| 3/8/2023 | Pending sale | $769,000$217/sqft |
Source: | ||
| 2/23/2023 | Listed for sale | $769,000$217/sqft |
Source: | ||
Public tax history
| Year | Property taxes | Tax assessment |
|---|---|---|
| 2024 | $5,803 -3.2% | $302,828 |
| 2023 | $5,993 +35.8% | $302,828 +39.5% |
| 2022 | $4,414 +15.3% | $217,024 +23.6% |
Find assessor info on the county website
Neighborhood: 30175
Nearby schools
GreatSchools rating
- 8/10Hill City Elementary SchoolGrades: PK-4Distance: 1.7 mi
- 3/10Pickens County Middle SchoolGrades: 7-8Distance: 7.4 mi
- 6/10Pickens County High SchoolGrades: 9-12Distance: 8.4 mi
Schools provided by the listing agent
- Elementary: Hill City
- Middle: Jasper
- High: Pickens County
Source: GAMLS. This data may not be complete. We recommend contacting the local school district to confirm school assignments for this home.
Get a cash offer in 3 minutes
Find out how much your home could sell for in as little as 3 minutes with a no-obligation cash offer.
Estimated market value$812,800
Get a cash offer in 3 minutes
Find out how much your home could sell for in as little as 3 minutes with a no-obligation cash offer.
Estimated market value
$812,800

