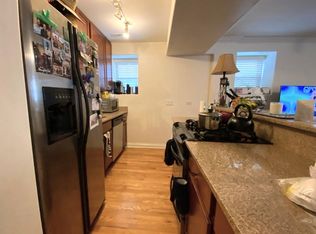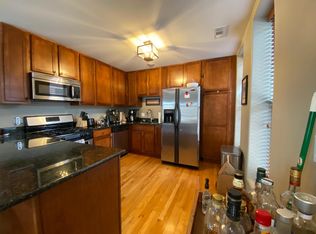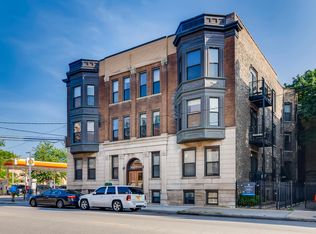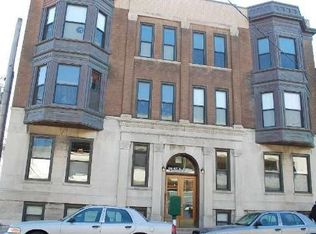This unit has: - gourmet kitchen with stainless steel appliances (including dishwasher and garbage disposal), granite countertops, and cherry cabinetry - one receiver directv with hbo INCLUDED in rent - hardwood flooring throughout with carpet in bedrooms, and tiled bathrooms - washer and dryer - central heat and ac - two pets allowed with no weight limit for dogs Be among it all: the cubs at wrigley field, lakefront, shopping including whole foods a block away, jewel, and the addison cta red line station.
This property is off market, which means it's not currently listed for sale or rent on Zillow. This may be different from what's available on other websites or public sources.



