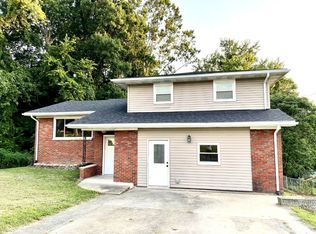Sold for $185,000
$185,000
815 Wheatley Rd, Ashland, KY 41101
4beds
2,040sqft
Single Family Residence
Built in 1969
0.4 Acres Lot
$-- Zestimate®
$91/sqft
$-- Estimated rent
Home value
Not available
Estimated sales range
Not available
Not available
Zestimate® history
Loading...
Owner options
Explore your selling options
What's special
**MOTIVATED SELLERS** Move-In Ready! The main floor has a beautiful kitchen, dining room and large living room. Upper level has 3 bedrooms and main bath. The master bedroom has two closets and a full size bath with shower. The lower level features a half bath, a Great room and French doors leading out to the deck. There is also a huge room that was converted from a garage, off of the Great room, that is being used as storage and laundry, that could easily be converted back to a 2 car garage. The finished basement offers a mother-in-law suite with one bedroom, living room, mini kitchen and full bath.
Zillow last checked: 8 hours ago
Listing updated: September 16, 2025 at 10:35am
Listed by:
Jennifer Wurts 606-371-7048,
Century 21 Advantage Realty 02
Bought with:
MEMBER NON
Xyz
Source: HUNTMLS,MLS#: 181603
Facts & features
Interior
Bedrooms & bathrooms
- Bedrooms: 4
- Bathrooms: 4
- Full bathrooms: 3
- 1/2 bathrooms: 1
Bedroom
- Level: Second
Bedroom 1
- Level: Second
Bedroom 2
- Level: Second
Bedroom 3
- Features: Wall-to-Wall Carpet
- Level: Basement
Bathroom 1
- Level: Second
Bathroom 2
- Level: Second
Dining room
- Level: First
Kitchen
- Level: First
Living room
- Level: First
Heating
- Natural Gas
Cooling
- Central Air
Appliances
- Included: Dishwasher, Dryer, Microwave, Range/Oven, Refrigerator, Washer, Gas Water Heater
- Laundry: Washer/Dryer Connection
Features
- Basement: Finished,Walk-Out Access
Interior area
- Total structure area: 2,040
- Total interior livable area: 2,040 sqft
Property
Parking
- Parking features: No Garage
Features
- Levels: Tri-Level
- Patio & porch: Deck, Patio, Porch
- Fencing: Chain Link
Lot
- Size: 0.40 Acres
- Dimensions: 75 x 230 - per PVA
- Topography: Level,Rolling
Construction
Type & style
- Home type: SingleFamily
- Property subtype: Single Family Residence
Materials
- Brick, Vinyl
- Roof: Shingle
Condition
- Year built: 1969
Utilities & green energy
- Sewer: Public Sewer
- Water: Public Water
Community & neighborhood
Location
- Region: Ashland
Price history
| Date | Event | Price |
|---|---|---|
| 9/12/2025 | Sold | $185,000-7.5%$91/sqft |
Source: | ||
| 8/8/2025 | Pending sale | $199,900$98/sqft |
Source: | ||
| 8/8/2025 | Contingent | $199,900$98/sqft |
Source: | ||
| 7/14/2025 | Price change | $199,900-4.8%$98/sqft |
Source: | ||
| 7/8/2025 | Price change | $209,900-4.5%$103/sqft |
Source: | ||
Public tax history
Tax history is unavailable.
Neighborhood: 41101
Nearby schools
GreatSchools rating
- 3/10Fairview Elementary SchoolGrades: PK-5Distance: 1.2 mi
- 3/10Fairview High SchoolGrades: 6-12Distance: 0.5 mi
Get pre-qualified for a loan
At Zillow Home Loans, we can pre-qualify you in as little as 5 minutes with no impact to your credit score.An equal housing lender. NMLS #10287.
