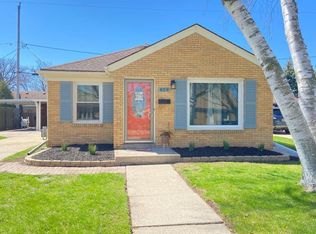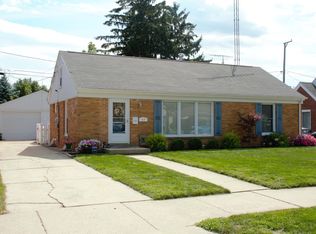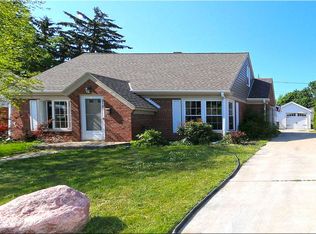Closed
$320,000
815 Willmor STREET, Racine, WI 53402
3beds
1,935sqft
Single Family Residence
Built in 1950
7,840.8 Square Feet Lot
$322,900 Zestimate®
$165/sqft
$1,951 Estimated rent
Home value
$322,900
$281,000 - $371,000
$1,951/mo
Zestimate® history
Loading...
Owner options
Explore your selling options
What's special
Well-maintained brick ranch offering 3 bedrooms, 2 full bathrooms, and a spacious 2.5-car garage. Beautifully updated kitchen with stainless steel appliances, granite countertops, and custom cabinetry, including window seat with storage. Both bathrooms--one on the main level and one in the basement--have been thoughtfully renovated with modern finishes. New carpet installed in June 2025 in the two main-level bedrooms. The finished basement adds additional living space. The third bedroom with walk-in closet and additional office space is located in the basement.Outside, the mostly fenced backyard features a natural gas hookup for a grill and plenty of space to relax or entertain. Schedule your showing today!
Zillow last checked: 8 hours ago
Listing updated: August 18, 2025 at 05:17pm
Listed by:
Christina Mapp 262-914-5610,
Realty ONE Group Boardwalk
Bought with:
The Lisa Fabiano Group*
Source: WIREX MLS,MLS#: 1923898 Originating MLS: Metro MLS
Originating MLS: Metro MLS
Facts & features
Interior
Bedrooms & bathrooms
- Bedrooms: 3
- Bathrooms: 2
- Full bathrooms: 2
- Main level bedrooms: 2
Primary bedroom
- Level: Main
- Area: 130
- Dimensions: 13 x 10
Bedroom 2
- Level: Main
- Area: 132
- Dimensions: 11 x 12
Bedroom 3
- Level: Lower
- Area: 154
- Dimensions: 14 x 11
Dining room
- Level: Main
Family room
- Level: Main
- Area: 192
- Dimensions: 16 x 12
Kitchen
- Level: Main
- Area: 209
- Dimensions: 19 x 11
Living room
- Level: Main
- Area: 220
- Dimensions: 20 x 11
Office
- Area: 220
- Dimensions: 20 x 11
Heating
- Natural Gas, Forced Air
Cooling
- Central Air
Appliances
- Included: Dishwasher, Disposal, Dryer, Microwave, Oven, Refrigerator, Washer
Features
- Basement: Full
Interior area
- Total structure area: 1,935
- Total interior livable area: 1,935 sqft
- Finished area above ground: 1,160
- Finished area below ground: 775
Property
Parking
- Total spaces: 2.5
- Parking features: Detached, 2 Car
- Garage spaces: 2.5
Features
- Levels: One
- Stories: 1
Lot
- Size: 7,840 sqft
Details
- Parcel number: 04791004
- Zoning: Residential
- Special conditions: Arms Length
Construction
Type & style
- Home type: SingleFamily
- Architectural style: Ranch
- Property subtype: Single Family Residence
Materials
- Brick, Brick/Stone
Condition
- 21+ Years
- New construction: No
- Year built: 1950
Utilities & green energy
- Water: Public
Community & neighborhood
Location
- Region: Racine
- Municipality: Racine
Price history
| Date | Event | Price |
|---|---|---|
| 8/19/2025 | Sold | $320,000+6.7%$165/sqft |
Source: | ||
| 7/29/2025 | Contingent | $300,000$155/sqft |
Source: | ||
| 7/22/2025 | Listed for sale | $300,000$155/sqft |
Source: | ||
| 6/27/2025 | Contingent | $300,000$155/sqft |
Source: | ||
| 6/25/2025 | Listed for sale | $300,000$155/sqft |
Source: | ||
Public tax history
| Year | Property taxes | Tax assessment |
|---|---|---|
| 2024 | $4,055 +9.6% | $176,500 +13.1% |
| 2023 | $3,699 +8.4% | $156,000 +9.9% |
| 2022 | $3,412 -1.6% | $142,000 +10.1% |
Find assessor info on the county website
Neighborhood: 53402
Nearby schools
GreatSchools rating
- 1/10Jerstad-Agerholm Elementary SchoolGrades: PK-8Distance: 0.4 mi
- 3/10Horlick High SchoolGrades: 9-12Distance: 1.2 mi
Schools provided by the listing agent
- District: Racine
Source: WIREX MLS. This data may not be complete. We recommend contacting the local school district to confirm school assignments for this home.
Get pre-qualified for a loan
At Zillow Home Loans, we can pre-qualify you in as little as 5 minutes with no impact to your credit score.An equal housing lender. NMLS #10287.
Sell for more on Zillow
Get a Zillow Showcase℠ listing at no additional cost and you could sell for .
$322,900
2% more+$6,458
With Zillow Showcase(estimated)$329,358


