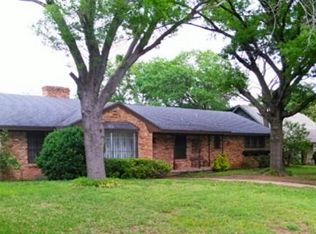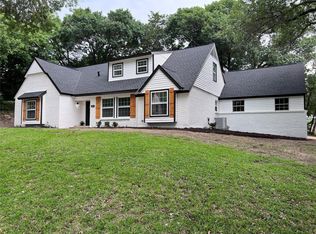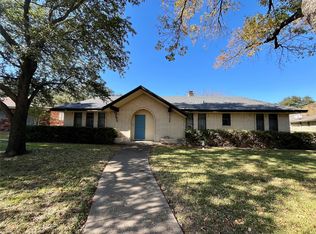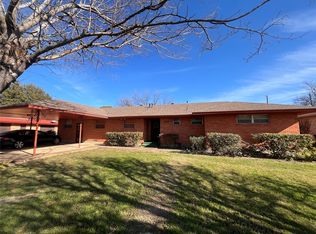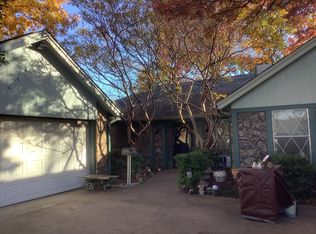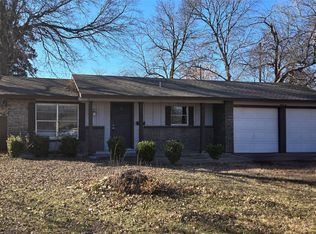This 2063 square foot single family home has 3 bedrooms and 2.0 bathrooms. This home is located at 815 Wood River Rd, Dallas, TX 75232.
Foreclosed
Street View
Est. $270,600
815 Wood River Rd, Dallas, TX 75232
3beds
2,063sqft
SingleFamily
Built in 1968
0.3 Acres Lot
$270,600 Zestimate®
$131/sqft
$-- HOA
Overview
- 118 days |
- 37 |
- 2 |
Facts & features
Interior
Bedrooms & bathrooms
- Bedrooms: 3
- Bathrooms: 2
- Full bathrooms: 1
- 3/4 bathrooms: 1
Heating
- Other
Cooling
- Central
Features
- Flooring: Other, Concrete
- Basement: None
- Has fireplace: Yes
Interior area
- Total interior livable area: 2,063 sqft
Property
Parking
- Total spaces: 2
- Parking features: Garage - Attached
Features
- Exterior features: Vinyl, Wood, Brick
- Has view: Yes
- View description: Territorial
Lot
- Size: 0.3 Acres
Details
- Parcel number: 00000649744000000
Construction
Type & style
- Home type: SingleFamily
Materials
- Frame
- Foundation: Piers
- Roof: Asphalt
Condition
- Year built: 1968
Community & HOA
Location
- Region: Dallas
Financial & listing details
- Price per square foot: $131/sqft
- Tax assessed value: $304,710
- Annual tax amount: $663
Visit our professional directory to find a foreclosure specialist in your area that can help with your home search.
Find a foreclosure agentForeclosure details
Estimated market value
$270,600
$257,000 - $284,000
$2,404/mo
Price history
Price history
| Date | Event | Price |
|---|---|---|
| 10/15/2025 | Sold | -- |
Source: Public Record Report a problem | ||
| 10/1/2025 | Listed for sale | $280,000$136/sqft |
Source: NTREIS #21020554 Report a problem | ||
| 9/29/2025 | Contingent | $280,000$136/sqft |
Source: NTREIS #21020554 Report a problem | ||
| 9/19/2025 | Listed for sale | $280,000$136/sqft |
Source: NTREIS #21020554 Report a problem | ||
| 9/17/2025 | Contingent | $280,000$136/sqft |
Source: NTREIS #21020554 Report a problem | ||
Public tax history
Public tax history
| Year | Property taxes | Tax assessment |
|---|---|---|
| 2025 | $663 +6.9% | $304,710 |
| 2024 | $621 +10.6% | $304,710 +13.5% |
| 2023 | $561 -50.7% | $268,370 |
Find assessor info on the county website
BuyAbility℠ payment
Estimated monthly payment
Boost your down payment with 6% savings match
Earn up to a 6% match & get a competitive APY with a *. Zillow has partnered with to help get you home faster.
Learn more*Terms apply. Match provided by Foyer. Account offered by Pacific West Bank, Member FDIC.Climate risks
Neighborhood: 75232
Nearby schools
GreatSchools rating
- 2/10Adelle Turner Elementary SchoolGrades: PK-5Distance: 0.3 mi
- 4/10Judge Louis a Bedford Jr Law AcademyGrades: 6-8Distance: 0.4 mi
- 3/10David W Carter High SchoolGrades: 9-12Distance: 2.1 mi
- Loading
