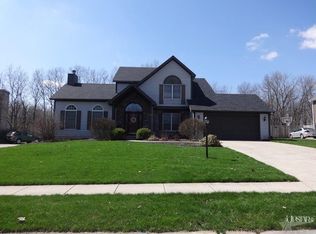Need to go bigger? This one is for you! This beautiful home has 4 bedrooms, 3 bathrooms, a fireplace, and Pella windows, some with the built-in shades. Formal dining room, could go back to a living room. A quiet neighborhood with a peaceful deck out back that looks out to the woods. The kitchen features hickory cabinets, Corian countertops with a seamless sink, Jenn-air grill cooktop, convection oven, and several pullout drawers. And on top of that, a finished basement! Plenty of space for the family to spread out and grow!
This property is off market, which means it's not currently listed for sale or rent on Zillow. This may be different from what's available on other websites or public sources.

