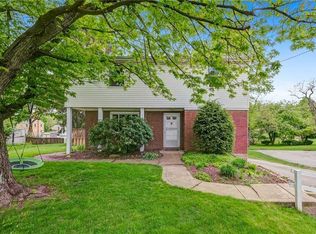This inviting farmhouse offers classic charm, a flexible floor plan, fabulous yard and a convenient location! The entry offers a glass storm door, entry door with leaded glass insert and glass transom. The open living room (w/fp) and dining room have hardwood under the carpet. A side patio is accessed from the dining room allowing for easy indoor/outdoor entertaining. The updated kitchen includes granite counter tops, tile backsplash, Kenmore gas stove and Bosch dishwasher. Character-filled family room with exposed brick wall, pass through to kitchen and sliding door to rear deck. Den/main level bedroom offers dec fp and original pine floor. Main level full bath w/ tile tub surround. Main level laundry. Master bedroom with dec fp and 16x12 dressing/sitting room. Large upper level full bath. 3rd upper level bedroom has private staircase back to the main level/full bath. Just seconds from the McKnight Road corridor and only a few minutes from 3,000+ acre North Park.
This property is off market, which means it's not currently listed for sale or rent on Zillow. This may be different from what's available on other websites or public sources.

