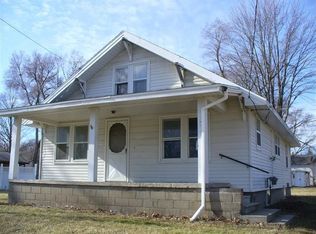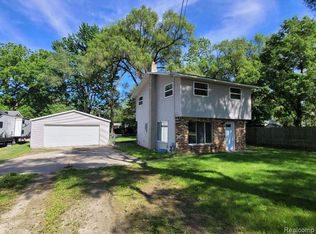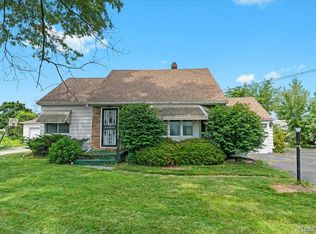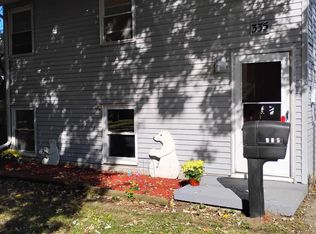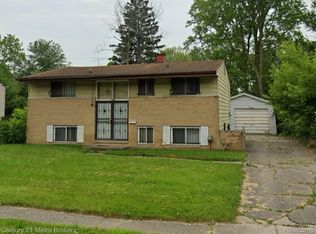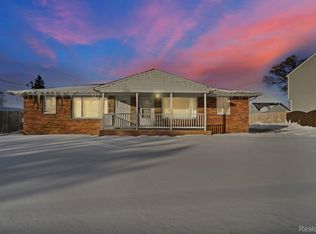Don’t miss your chance to own this charming 3-bedroom, 1.5-bath home in Mt. Morris Township — nestled on a rare double lot with a fully fenced yard, offering nearly half an acre of space and privacy! Outdoor Oasis – The expansive yard is ideal for entertaining, pets, or play, and features a large deck that’s perfect for summer BBQs and an above ground pool to stay cool during those hot summer nights. Bonus Lot Included – This sale includes the lot behind the home, offering even more space and potential for future use! Detached Garage – Keep your vehicles and tools protected year-round with a detached garage and plenty of driveway space. Prime Location – Quiet neighborhood in Mt. Morris Twp.
Pending
$140,000
8151 Benson Rd, Mount Morris, MI 48458
3beds
2,464sqft
Est.:
Single Family Residence
Built in 1934
8,712 Square Feet Lot
$127,800 Zestimate®
$57/sqft
$-- HOA
What's special
Detached garageFully fenced yardAbove ground poolExpansive yardLarge deckDouble lot
- 265 days |
- 21 |
- 0 |
Zillow last checked: 8 hours ago
Listing updated: August 13, 2025 at 07:20pm
Listed by:
Zackarie Asel 989-450-8698,
Ascent Real Estate Group 616-536-0986
Source: MiRealSource,MLS#: 50176658 Originating MLS: Bay County REALTOR Association
Originating MLS: Bay County REALTOR Association
Facts & features
Interior
Bedrooms & bathrooms
- Bedrooms: 3
- Bathrooms: 2
- Full bathrooms: 1
- 1/2 bathrooms: 1
Bedroom 1
- Features: Carpet
- Level: Upper
- Area: 120
- Dimensions: 12 x 10
Bedroom 2
- Level: Upper
- Area: 264
- Dimensions: 22 x 12
Bedroom 3
- Area: 144
- Dimensions: 12 x 12
Bathroom 1
- Level: First
Kitchen
- Features: Linoleum
- Level: First
- Area: 168
- Dimensions: 14 x 12
Living room
- Features: Vinyl
- Level: First
- Area: 252
- Dimensions: 21 x 12
Heating
- Forced Air, Natural Gas
Features
- Flooring: Carpet, Vinyl, Linoleum
- Basement: Michigan Basement
- Has fireplace: No
Interior area
- Total structure area: 1,848
- Total interior livable area: 2,464 sqft
- Finished area above ground: 1,232
- Finished area below ground: 1,232
Property
Parking
- Total spaces: 1
- Parking features: Detached
- Garage spaces: 1
Features
- Levels: Two
- Stories: 2
- Patio & porch: Deck
- Has private pool: Yes
- Pool features: Above Ground
- Fencing: Fenced
- Frontage type: Road
- Frontage length: 66
Lot
- Size: 8,712 Square Feet
- Dimensions: 66 x 132
Details
- Parcel number: 1401552003
- Special conditions: Private
Construction
Type & style
- Home type: SingleFamily
- Architectural style: Traditional
- Property subtype: Single Family Residence
Materials
- Aluminum Siding
Condition
- Year built: 1934
Utilities & green energy
- Sewer: Public At Street
- Water: Public
Community & HOA
Community
- Subdivision: Detroit Heights
HOA
- Has HOA: No
Location
- Region: Mount Morris
Financial & listing details
- Price per square foot: $57/sqft
- Tax assessed value: $96,200
- Annual tax amount: $1,233
- Date on market: 5/31/2025
- Cumulative days on market: 218 days
- Listing agreement: Exclusive Right To Sell
- Listing terms: Cash,Conventional
Estimated market value
$127,800
$110,000 - $144,000
$1,212/mo
Price history
Price history
| Date | Event | Price |
|---|---|---|
| 8/14/2025 | Pending sale | $140,000$57/sqft |
Source: | ||
| 5/31/2025 | Listed for sale | $140,000+7.8%$57/sqft |
Source: | ||
| 3/7/2023 | Sold | $129,900$53/sqft |
Source: | ||
| 1/18/2023 | Pending sale | $129,900$53/sqft |
Source: | ||
| 1/17/2023 | Listed for sale | $129,900+272.2%$53/sqft |
Source: | ||
| 2/21/2013 | Sold | $34,900+9.4%$14/sqft |
Source: | ||
| 2/8/2013 | Price change | $31,900-8.6%$13/sqft |
Source: American Associates Inc. #30022456 Report a problem | ||
| 12/23/2012 | Listed for sale | $34,900+223.2%$14/sqft |
Source: American Associates, Inc. Realtors Builders #30022456 Report a problem | ||
| 11/13/2012 | Sold | $10,798$4/sqft |
Source: Public Record Report a problem | ||
Public tax history
Public tax history
| Year | Property taxes | Tax assessment |
|---|---|---|
| 2024 | $1,233 | $48,100 +29.3% |
| 2023 | -- | $37,200 +12.4% |
| 2022 | -- | $33,100 +0.9% |
| 2021 | -- | $32,800 +1.9% |
| 2020 | -- | $32,200 +14.2% |
| 2019 | -- | $28,200 +1.4% |
| 2018 | $1,006 +27.1% | $27,800 +2.6% |
| 2017 | $792 +0.8% | $27,100 +19.9% |
| 2016 | $785 | $22,600 +16.5% |
| 2015 | $785 +248.2% | $19,400 -1% |
| 2014 | $226 | $19,600 -15.2% |
| 2012 | -- | $23,100 -4.5% |
| 2011 | -- | $24,200 -20.9% |
| 2010 | -- | $30,600 -14.8% |
| 2008 | $653 | $35,900 +2.6% |
| 2006 | -- | $35,000 +5.4% |
| 2005 | -- | $33,200 +1.8% |
| 2004 | -- | $32,600 +14% |
| 2003 | -- | $28,600 |
| 2002 | -- | $28,600 +5.1% |
| 2001 | -- | $27,200 +6.7% |
| 2000 | -- | $25,500 |
Find assessor info on the county website
BuyAbility℠ payment
Est. payment
$817/mo
Principal & interest
$654
Property taxes
$163
Climate risks
Neighborhood: 48458
Nearby schools
GreatSchools rating
- 2/10Montague Elementary SchoolGrades: 4-5Distance: 0.3 mi
- 3/10Mt. Morris Junior High SchoolGrades: 6-8Distance: 0.8 mi
- 4/10E.A. Johnson Memorial H.S.Grades: 9-12Distance: 0.6 mi
Schools provided by the listing agent
- District: Mt.Morris Consolidated Schools
Source: MiRealSource. This data may not be complete. We recommend contacting the local school district to confirm school assignments for this home.
