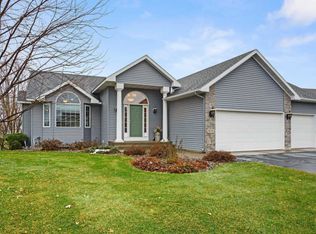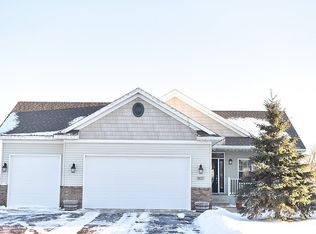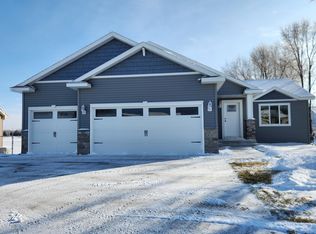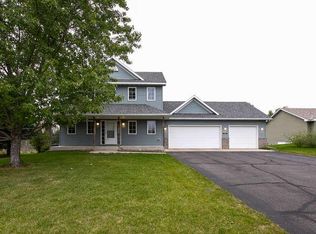This home has it all! Located in beautiful Hunters Bluff neighborhood, easy access to Hwy 10 and 94. Hard to find 5 bed, 3 bath custom built home with all the extra's. The main level consists of 3 nicely sized bedrooms, the master has an alcove ceiling and ensuite which boasts a jetted tub, walk in shower and walk in closet, custom kitchen with butcher block island, walk in pantry and dining room with double recessed/lit wall niche or step onto the deck for outdoor dining. Grand foyer and living room with 12ft ceilings and gas fireplace. The lower level walk out has a huge 24x25 family room great for entertaining, a 3/4 bath with lg. storage closet, 2 bedrooms and a large utility/storage room. The LL has laminate flooring and in-floor heat. The LL walks out to a large paver patio and hot tub(recently serviced) is waiting for you to hop in! A nicely sized 10x12 storage shed in the backyard and 3 nicely sized garage stalls that fits a truck (that's a plus). It's Turn Key...Come See!
This property is off market, which means it's not currently listed for sale or rent on Zillow. This may be different from what's available on other websites or public sources.



