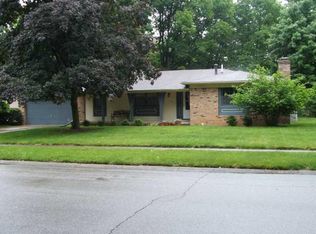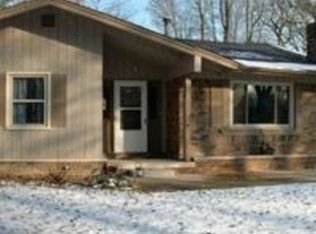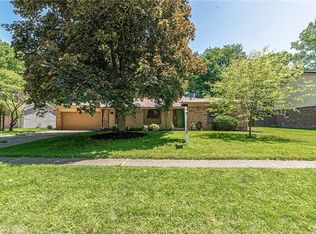Sold
$325,000
8151 Taunton Rd, Indianapolis, IN 46260
4beds
2,422sqft
Residential, Single Family Residence
Built in 1964
0.35 Acres Lot
$326,900 Zestimate®
$134/sqft
$2,495 Estimated rent
Home value
$326,900
$301,000 - $353,000
$2,495/mo
Zestimate® history
Loading...
Owner options
Explore your selling options
What's special
This well-designed 4-bedroom, 2.5-bath home offers plenty of space for comfortable living. Featuring a living room, dining room, and a large eat-in kitchen that overlooks the backyard, this home is perfect for entertaining and everyday life. The family room provides additional space to relax, while the 2-car garage includes an extra storage room for added convenience. A mudroom off the backyard entry makes organization a breeze. Original hardwood throughout, some exposed, some covered. Roof is 1 year old. Don't miss this opportunity-schedule your showing today!
Zillow last checked: 8 hours ago
Listing updated: May 14, 2025 at 03:07pm
Listing Provided by:
Debra Fortman 317-409-3576,
Keller Williams Indy Metro S
Bought with:
Duangdao Richmond
New Quantum Realty Group
Source: MIBOR as distributed by MLS GRID,MLS#: 22028214
Facts & features
Interior
Bedrooms & bathrooms
- Bedrooms: 4
- Bathrooms: 3
- Full bathrooms: 2
- 1/2 bathrooms: 1
- Main level bathrooms: 1
Primary bedroom
- Features: Hardwood
- Level: Upper
- Area: 280 Square Feet
- Dimensions: 14x20
Bedroom 2
- Features: Hardwood
- Level: Upper
- Area: 151.2 Square Feet
- Dimensions: 12x12.6
Bedroom 3
- Features: Hardwood
- Level: Upper
- Area: 133.56 Square Feet
- Dimensions: 10.6x12.6
Bedroom 4
- Features: Hardwood
- Level: Upper
- Area: 116.6 Square Feet
- Dimensions: 10.6x11
Breakfast room
- Features: Carpet
- Level: Main
- Area: 159 Square Feet
- Dimensions: 10.6x15
Dining room
- Features: Carpet
- Level: Main
- Area: 143 Square Feet
- Dimensions: 11x13
Family room
- Features: Carpet
- Level: Main
- Area: 252.96 Square Feet
- Dimensions: 13.6x18.6
Kitchen
- Features: Hardwood
- Level: Main
- Area: 110 Square Feet
- Dimensions: 10x11
Living room
- Features: Carpet
- Level: Main
- Area: 234 Square Feet
- Dimensions: 13x18
Heating
- Forced Air, Natural Gas
Appliances
- Included: Dishwasher, Dryer, Disposal, MicroHood, Gas Oven, Refrigerator, Washer
Features
- Attic Access
- Has basement: No
- Attic: Access Only
- Number of fireplaces: 1
- Fireplace features: Gas Log
Interior area
- Total structure area: 2,422
- Total interior livable area: 2,422 sqft
Property
Parking
- Total spaces: 2
- Parking features: Attached
- Attached garage spaces: 2
Features
- Levels: Two
- Stories: 2
Lot
- Size: 0.35 Acres
Details
- Parcel number: 490322144020000800
- Horse amenities: None
Construction
Type & style
- Home type: SingleFamily
- Architectural style: Traditional
- Property subtype: Residential, Single Family Residence
Materials
- Vinyl With Stone
- Foundation: Crawl Space
Condition
- New construction: No
- Year built: 1964
Utilities & green energy
- Water: Municipal/City
Community & neighborhood
Location
- Region: Indianapolis
- Subdivision: Greenbriar
Price history
| Date | Event | Price |
|---|---|---|
| 5/9/2025 | Sold | $325,000-3%$134/sqft |
Source: | ||
| 4/10/2025 | Pending sale | $335,000$138/sqft |
Source: | ||
| 3/21/2025 | Listed for sale | $335,000$138/sqft |
Source: | ||
Public tax history
| Year | Property taxes | Tax assessment |
|---|---|---|
| 2024 | $3,260 -4.4% | $285,700 +7.5% |
| 2023 | $3,412 +22.8% | $265,800 +3.3% |
| 2022 | $2,778 +14.2% | $257,200 +21.3% |
Find assessor info on the county website
Neighborhood: St Vincent-Greenbriar
Nearby schools
GreatSchools rating
- 2/10Greenbriar Elementary SchoolGrades: K-5Distance: 0.4 mi
- 5/10Northview Middle SchoolGrades: 6-8Distance: 2.3 mi
- 7/10North Central High SchoolGrades: 9-12Distance: 2.5 mi
Schools provided by the listing agent
- Elementary: Greenbriar Elementary School
- Middle: Westlane Middle School
- High: North Central High School
Source: MIBOR as distributed by MLS GRID. This data may not be complete. We recommend contacting the local school district to confirm school assignments for this home.
Get a cash offer in 3 minutes
Find out how much your home could sell for in as little as 3 minutes with a no-obligation cash offer.
Estimated market value
$326,900


