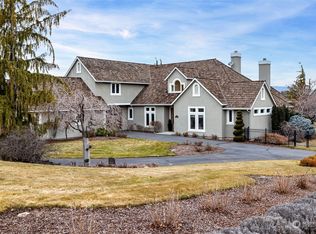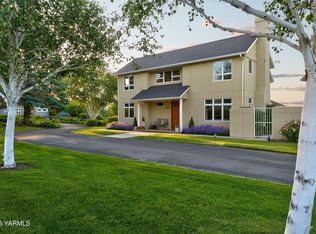Sold
Listed by:
Kathryn M Soldano,
Keller Williams Yakima Valley
Bought with: Keller Williams Yakima Valley
$1,005,000
8151 Vertner Road, Yakima, WA 98908
4beds
3,729sqft
Single Family Residence
Built in 1986
8.09 Acres Lot
$1,021,100 Zestimate®
$270/sqft
$3,341 Estimated rent
Home value
$1,021,100
$960,000 - $1.09M
$3,341/mo
Zestimate® history
Loading...
Owner options
Explore your selling options
What's special
Set on nearly 8.09 acres overlooking Cowiche Canyon, this approx. 4,110 sq. ft. two-story home blends Cape Cod charm with modern farmhouse comfort. A wraparound porch, circle driveway, and manicured landscaping create timeless curb appeal, while apple orchards and natural vegetation surround the property. Inside, hard wood floors flow throughout with custom built-ins, formal and informal living areas, and a kitchen featuring quartz countertops, stainless steel appliances, island gas range, and double oven. The main-level primary suite includes a spa-like bath, while upstairs offers 3 bedrooms and a large bonus room. Outdoor highlights include a pergola-covered patio w/ hot tub, 36’ x 58’ shop with power, and 3-car garage with breezeway.
Zillow last checked: 8 hours ago
Listing updated: December 04, 2025 at 04:03am
Listed by:
Kathryn M Soldano,
Keller Williams Yakima Valley
Bought with:
Kathryn M Soldano, 36366
Keller Williams Yakima Valley
Source: NWMLS,MLS#: 2430267
Facts & features
Interior
Bedrooms & bathrooms
- Bedrooms: 4
- Bathrooms: 3
- Full bathrooms: 2
- 1/2 bathrooms: 1
- Main level bathrooms: 2
- Main level bedrooms: 2
Bedroom
- Level: Main
Bathroom full
- Level: Main
Other
- Level: Main
Utility room
- Level: Main
Heating
- Fireplace, 90%+ High Efficiency, Forced Air, Heat Pump, Electric, Natural Gas
Cooling
- Central Air
Appliances
- Included: Dishwasher(s), Disposal, Microwave(s), Refrigerator(s), Stove(s)/Range(s), Garbage Disposal
Features
- Bath Off Primary, Dining Room
- Flooring: Ceramic Tile, Hardwood
- Basement: None
- Number of fireplaces: 1
- Fireplace features: Gas, Main Level: 1, Fireplace
Interior area
- Total structure area: 3,729
- Total interior livable area: 3,729 sqft
Property
Parking
- Total spaces: 5
- Parking features: Driveway, Attached Garage, Detached Garage, Off Street, RV Parking
- Attached garage spaces: 5
Features
- Levels: Two
- Stories: 2
- Entry location: Main
- Patio & porch: Bath Off Primary, Dining Room, Fireplace, Hot Tub/Spa, Sprinkler System
- Has spa: Yes
- Spa features: Indoor
- Has view: Yes
- View description: See Remarks, Territorial
Lot
- Size: 8.09 Acres
- Features: Dead End Street, Irrigation, Outbuildings, Patio, RV Parking, Shop, Sprinkler System
- Residential vegetation: Fruit Trees, Garden Space
Details
- Parcel number: 18131814406
- Special conditions: Standard
Construction
Type & style
- Home type: SingleFamily
- Property subtype: Single Family Residence
Materials
- Wood Siding, Wood Products
- Foundation: Concrete Ribbon
- Roof: Composition
Condition
- Year built: 1986
Utilities & green energy
- Electric: Company: Pacific Power
- Sewer: Septic Tank, Company: Septic
- Water: Individual Well, Company: Private Well
Community & neighborhood
Location
- Region: Yakima
- Subdivision: Yakima
Other
Other facts
- Listing terms: Cash Out,Conventional
- Cumulative days on market: 33 days
Price history
| Date | Event | Price |
|---|---|---|
| 11/3/2025 | Sold | $1,005,000-3.8%$270/sqft |
Source: | ||
| 10/8/2025 | Pending sale | $1,045,000$280/sqft |
Source: | ||
| 9/5/2025 | Listed for sale | $1,045,000+62%$280/sqft |
Source: | ||
| 6/21/2017 | Sold | $645,000+2.5%$173/sqft |
Source: | ||
| 4/26/2017 | Pending sale | $629,000$169/sqft |
Source: Berkshire Hathaway HomeServices - Central WA RE #17-926 Report a problem | ||
Public tax history
| Year | Property taxes | Tax assessment |
|---|---|---|
| 2024 | $7,364 -5.3% | $880,100 +17.6% |
| 2023 | $7,779 +4.9% | $748,700 +0.6% |
| 2022 | $7,417 -8.8% | $744,600 +6.7% |
Find assessor info on the county website
Neighborhood: West Valley
Nearby schools
GreatSchools rating
- 8/10Apple Valley Elementary SchoolGrades: K-5Distance: 1.3 mi
- 6/10West Valley Jr High SchoolGrades: 6-8Distance: 2.8 mi
- 6/10West Valley High SchoolGrades: 9-12Distance: 3.2 mi
Get pre-qualified for a loan
At Zillow Home Loans, we can pre-qualify you in as little as 5 minutes with no impact to your credit score.An equal housing lender. NMLS #10287.

