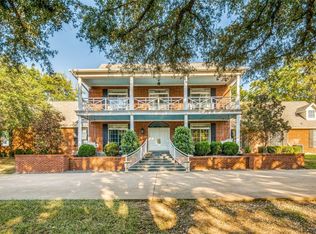Sold
Price Unknown
8152 Zackery Rd, Aubrey, TX 76227
3beds
3,482sqft
Single Family Residence
Built in 2007
38.05 Acres Lot
$2,535,900 Zestimate®
$--/sqft
$6,148 Estimated rent
Home value
$2,535,900
$2.21M - $2.97M
$6,148/mo
Zestimate® history
Loading...
Owner options
Explore your selling options
What's special
Absolutely stunning! Welcome to this exquisite 38 acre+ french country estate, located in one of the best areas in Denton County. This property offers great privacy, beautiful views and an extraordinary setting!!! Dotted with majestic pecan trees and gorgeous landscaping, it showcases a beautiful and spacious home, a luxurious resort-style pool area with full kitchen and bath, a dry sauna and an oversized three car garage. The estate also includes a large foreman's house, two separate beautifully finished guest apartments, office, climate controlled workshop and storage area large enough for four vehicles, boats, etc. Horse facilities include outside track, horse barns (12 stalls), turn out pens, breeding stocks, tack and feed rooms, two round pens. Land is fenced and cross fenced,large pastures,loafing sheds,two ponds. Water well and Co op water available. Property also has road frontage on Burger road. Located just 2 miles from lake Ray Roberts, one of the prettiest lakes in the USA.
Zillow last checked: 8 hours ago
Listing updated: January 08, 2024 at 07:18am
Listed by:
Paula Loseke 0445595 940-668-8523,
THE REAL ESTATE COMPANY 940-668-8523
Bought with:
Paula Loseke
THE REAL ESTATE COMPANY
Source: NTREIS,MLS#: 20460879
Facts & features
Interior
Bedrooms & bathrooms
- Bedrooms: 3
- Bathrooms: 4
- Full bathrooms: 3
- 1/2 bathrooms: 1
Primary bedroom
- Features: Dual Sinks, Double Vanity, Garden Tub/Roman Tub, Separate Shower, Walk-In Closet(s)
- Level: First
Bedroom
- Features: Ceiling Fan(s), En Suite Bathroom
- Level: First
Bedroom
- Features: Built-in Features, Ceiling Fan(s), En Suite Bathroom, Walk-In Closet(s)
- Level: Second
Great room
- Features: Built-in Features, Ceiling Fan(s)
- Level: Second
Living room
- Features: Fireplace
- Level: First
Heating
- Central, Electric, Zoned
Cooling
- Central Air, Ceiling Fan(s), Electric, Zoned
Appliances
- Included: Some Gas Appliances, Built-In Refrigerator, Double Oven, Dishwasher, Electric Cooktop, Gas Cooktop, Disposal, Microwave, Plumbed For Gas, Range, Some Commercial Grade, Wine Cooler
- Laundry: Washer Hookup, Electric Dryer Hookup, Laundry in Utility Room
Features
- Wet Bar, Built-in Features, Dry Bar, Decorative/Designer Lighting Fixtures, Double Vanity, Kitchen Island, Open Floorplan, Pantry, Vaulted Ceiling(s), Walk-In Closet(s), Wired for Sound
- Flooring: Ceramic Tile, Stone, Wood
- Windows: Window Coverings
- Has basement: No
- Number of fireplaces: 1
- Fireplace features: Gas Log, Gas Starter, Living Room, Stone
Interior area
- Total interior livable area: 3,482 sqft
Property
Parking
- Total spaces: 3
- Parking features: Concrete, Garage, Garage Door Opener, Garage Faces Rear
- Attached garage spaces: 3
Features
- Levels: Two
- Stories: 2
- Patio & porch: Covered, Deck
- Exterior features: Deck, Lighting, Outdoor Kitchen, Storage
- Has private pool: Yes
- Pool features: Fenced, Gunite, Heated, In Ground, Lap, Outdoor Pool, Pool, Private, Pool Sweep, Salt Water, Water Feature
- Has spa: Yes
- Spa features: Hot Tub
- Fencing: Vinyl
Lot
- Size: 38.05 Acres
- Features: Acreage, Agricultural, Cleared, Landscaped, Pasture, Pond on Lot, Few Trees
- Residential vegetation: Cleared
Details
- Additional structures: Barn(s), Stable(s)
- Parcel number: R244977
- Horses can be raised: Yes
Construction
Type & style
- Home type: SingleFamily
- Architectural style: French Provincial,Detached
- Property subtype: Single Family Residence
Materials
- Brick
- Foundation: Slab
Condition
- Year built: 2007
Utilities & green energy
- Sewer: Aerobic Septic
- Water: Community/Coop, Well
- Utilities for property: Electricity Available, Propane, Septic Available, Separate Meters, Water Available
Community & neighborhood
Security
- Security features: Smoke Detector(s)
Location
- Region: Aubrey
- Subdivision: S Williams
Other
Other facts
- Road surface type: Asphalt
Price history
| Date | Event | Price |
|---|---|---|
| 1/5/2024 | Sold | -- |
Source: NTREIS #20460879 Report a problem | ||
| 12/21/2023 | Pending sale | $3,890,000$1,117/sqft |
Source: NTREIS #20460879 Report a problem | ||
| 12/12/2023 | Contingent | $3,890,000$1,117/sqft |
Source: NTREIS #20460879 Report a problem | ||
| 10/23/2023 | Listed for sale | $3,890,000-20.5%$1,117/sqft |
Source: NTREIS #20460879 Report a problem | ||
| 10/9/2023 | Listing removed | -- |
Source: NTREIS #20339482 Report a problem | ||
Public tax history
| Year | Property taxes | Tax assessment |
|---|---|---|
| 2025 | $24,460 -2.9% | $1,756,148 -6.3% |
| 2024 | $25,203 +85.1% | $1,874,161 +38.5% |
| 2023 | $13,619 -39% | $1,352,788 -16.3% |
Find assessor info on the county website
Neighborhood: 76227
Nearby schools
GreatSchools rating
- 3/10Hodge Elementary SchoolGrades: PK-5Distance: 5.9 mi
- 4/10Strickland Middle SchoolGrades: 6-8Distance: 7.5 mi
- 5/10Ryan High SchoolGrades: 9-12Distance: 8.3 mi
Schools provided by the listing agent
- Elementary: Evers Park
- Middle: Strickland
- High: Ryan H S
- District: Denton ISD
Source: NTREIS. This data may not be complete. We recommend contacting the local school district to confirm school assignments for this home.
Get a cash offer in 3 minutes
Find out how much your home could sell for in as little as 3 minutes with a no-obligation cash offer.
Estimated market value$2,535,900
Get a cash offer in 3 minutes
Find out how much your home could sell for in as little as 3 minutes with a no-obligation cash offer.
Estimated market value
$2,535,900
